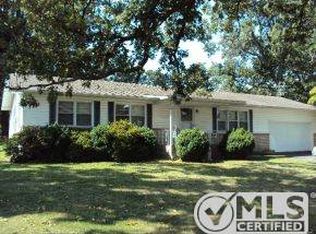Closed
Price Unknown
14339 Kodiak Road, Neosho, MO 64850
5beds
5,525sqft
Single Family Residence
Built in 1974
11 Acres Lot
$563,300 Zestimate®
$--/sqft
$3,589 Estimated rent
Home value
$563,300
$513,000 - $614,000
$3,589/mo
Zestimate® history
Loading...
Owner options
Explore your selling options
What's special
Classic Mid-Century with a Soothing Vibe! Nestled down a long lane, tucked behind mature trees, plenty of privacy on 11 acres. Easy access to roads, schools, shopping, work, or wherever you need to be. The main house is 4661sqft, includes 5 bedrooms, 3.5 baths, fully finished basement, two living areas, kitchen/dining combo, office, lounge, basement kitchenette, in-ground pool, woodburning fireplace and lots of wonderful views! Guest house is 864sqft, perfect for the in-laws, or an extra 1 bedroom rental unit. If you enjoy life outside as much or more than life inside, this home must be on your ''SEE -IT'' list. Imagine summer days by the pool, fall evenings roasting marshmallows, winter sledding parties, and the joy of spring in full pastels....all in your own yard! This is a well maintained, first-rate, vintage Neosho Home that just really feels good to the soul. You will LOVE IT!
Zillow last checked: 8 hours ago
Listing updated: August 02, 2024 at 02:55pm
Listed by:
West-Cobb Alliance,
ReeceNichols - Neosho
Bought with:
Non-MLSMember Non-MLSMember, 111
Default Non Member Office
Source: SOMOMLS,MLS#: 60228957
Facts & features
Interior
Bedrooms & bathrooms
- Bedrooms: 5
- Bathrooms: 4
- Full bathrooms: 3
- 1/2 bathrooms: 1
Primary bedroom
- Area: 314.42
- Dimensions: 19.9 x 15.8
Bedroom 2
- Area: 149.6
- Dimensions: 13.6 x 11
Bedroom 3
- Area: 143
- Dimensions: 11 x 13
Bedroom 4
- Area: 112.05
- Dimensions: 9.11 x 12.3
Bedroom 5
- Area: 124
- Dimensions: 10 x 12.4
Entry hall
- Area: 142
- Dimensions: 14.2 x 10
Game room
- Area: 419.19
- Dimensions: 26.7 x 15.7
Other
- Area: 312.62
- Dimensions: 15.4 x 20.3
Living room
- Area: 446.48
- Dimensions: 26.11 x 17.1
Living room
- Area: 295.62
- Dimensions: 14.7 x 20.11
Office
- Area: 123.34
- Dimensions: 12.2 x 10.11
Other
- Description: Kitchenette
- Area: 110.23
- Dimensions: 9.11 x 12.1
Other
- Description: Lounge
- Area: 195.99
- Dimensions: 13.9 x 14.1
Other
- Description: Hallway
- Area: 103.92
- Dimensions: 22.11 x 4.7
Utility room
- Area: 124.89
- Dimensions: 8.11 x 15.4
Heating
- Central, Heat Pump, Electric, None
Cooling
- Central Air, Heat Pump
Appliances
- Included: Electric Cooktop, Dishwasher, Disposal, Exhaust Fan, Microwave, See Remarks, Refrigerator, Built-In Electric Oven
- Laundry: W/D Hookup
Features
- Granite Counters, Walk-In Closet(s)
- Flooring: Carpet, Tile, Wood
- Basement: Finished,Walk-Out Access,Partial
- Has fireplace: Yes
- Fireplace features: Living Room, Wood Burning
Interior area
- Total structure area: 5,525
- Total interior livable area: 5,525 sqft
- Finished area above ground: 3,418
- Finished area below ground: 2,107
Property
Parking
- Total spaces: 2
- Parking features: Garage Faces Side
- Garage spaces: 2
Features
- Levels: One
- Stories: 1
- Patio & porch: Deck
- Fencing: Chain Link
- Has view: Yes
- View description: Valley
Lot
- Size: 11 Acres
- Features: Acreage, Cleared, Mature Trees, Rolling Slope, Secluded, Sloped, Wooded
Details
- Parcel number: 6244600
Construction
Type & style
- Home type: SingleFamily
- Property subtype: Single Family Residence
Materials
- Foundation: Poured Concrete
Condition
- Year built: 1974
Community & neighborhood
Security
- Security features: Security System
Location
- Region: Neosho
- Subdivision: N/A
Other
Other facts
- Listing terms: Cash,Conventional,FHA,USDA/RD,VA Loan
Price history
| Date | Event | Price |
|---|---|---|
| 3/30/2024 | Listing removed | -- |
Source: | ||
| 2/23/2023 | Sold | -- |
Source: | ||
| 1/17/2023 | Pending sale | $564,900$102/sqft |
Source: | ||
| 1/16/2023 | Listed for sale | $564,900$102/sqft |
Source: | ||
| 1/16/2023 | Pending sale | $564,900$102/sqft |
Source: | ||
Public tax history
| Year | Property taxes | Tax assessment |
|---|---|---|
| 2024 | $2,723 +8.1% | $49,080 +7.8% |
| 2023 | $2,519 +24.4% | $45,540 +1140.5% |
| 2021 | $2,026 +1.6% | $3,671 -7.1% |
Find assessor info on the county website
Neighborhood: 64850
Nearby schools
GreatSchools rating
- 3/10George Washington Carver Elementary SchoolGrades: K-4Distance: 0.7 mi
- 5/10Neosho Jr. High SchoolGrades: 7-8Distance: 0.3 mi
- 3/10Neosho High SchoolGrades: 9-12Distance: 1.6 mi
Schools provided by the listing agent
- Elementary: Carver
- Middle: Neosho
- High: Neosho
Source: SOMOMLS. This data may not be complete. We recommend contacting the local school district to confirm school assignments for this home.
