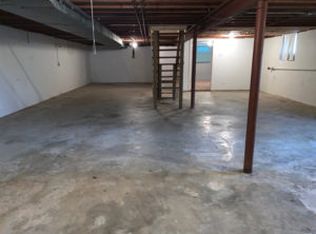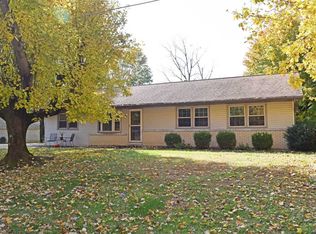Closed
$275,000
14339 Browning Rd, Evansville, IN 47725
3beds
1,440sqft
Single Family Residence
Built in 1967
0.84 Acres Lot
$292,800 Zestimate®
$--/sqft
$1,725 Estimated rent
Home value
$292,800
$278,000 - $307,000
$1,725/mo
Zestimate® history
Loading...
Owner options
Explore your selling options
What's special
ESTATE... Custom built 3 bedroom, 1 full bath brick ranch with 1/2 bath (shower/sink) in the unfinished basement located on wooded north side lot. TWO detached 2+ car garages... The 2.5 car garage in the back was used as a woodshop and has 2 overhead doors for mowing equipment. The 2.5 car garage closest to the house offers a half bath and office with gas heater. Stairwell leads to floored attic area in garage. This garage (closest to the house) also has a small basement area for storage. All bedrooms are on the main floor. The owner's suite is a large 15 x13 room. Septic system location is evident from the cleanouts in back. Home is on city water. Formal dining room cabinet may be removed prior to closing. Home sold as-is and is currently in move-in condition.
Zillow last checked: 8 hours ago
Listing updated: April 17, 2023 at 03:22pm
Listed by:
Kimberly D Clark Cell:812-449-2119,
eXp Realty, LLC
Bought with:
Penny Crick, RB14041864
ERA FIRST ADVANTAGE REALTY, INC
Source: IRMLS,MLS#: 202307741
Facts & features
Interior
Bedrooms & bathrooms
- Bedrooms: 3
- Bathrooms: 2
- Full bathrooms: 1
- 1/2 bathrooms: 1
- Main level bedrooms: 3
Bedroom 1
- Level: Main
Bedroom 2
- Level: Main
Dining room
- Level: Main
- Area: 110
- Dimensions: 11 x 10
Kitchen
- Level: Main
- Area: 140
- Dimensions: 14 x 10
Living room
- Level: Main
- Area: 260
- Dimensions: 20 x 13
Heating
- Natural Gas, Forced Air
Cooling
- Central Air
Features
- Basement: Full,Block
- Has fireplace: No
- Fireplace features: None
Interior area
- Total structure area: 2,880
- Total interior livable area: 1,440 sqft
- Finished area above ground: 1,440
- Finished area below ground: 0
Property
Parking
- Total spaces: 2.5
- Parking features: Detached
- Garage spaces: 2.5
Features
- Levels: One
- Stories: 1
Lot
- Size: 0.84 Acres
- Features: 0-2.9999
Details
- Additional structures: Second Garage
- Parcel number: 820404009059.042030
Construction
Type & style
- Home type: SingleFamily
- Architectural style: Ranch
- Property subtype: Single Family Residence
Materials
- Brick
Condition
- New construction: No
- Year built: 1967
Utilities & green energy
- Gas: CenterPoint Energy
- Sewer: City
- Water: City
Community & neighborhood
Location
- Region: Evansville
- Subdivision: None
Other
Other facts
- Listing terms: Cash,Conventional,Other
Price history
| Date | Event | Price |
|---|---|---|
| 4/17/2023 | Sold | $275,000+1.9% |
Source: | ||
| 3/20/2023 | Pending sale | $269,900 |
Source: | ||
| 3/17/2023 | Listed for sale | $269,900 |
Source: | ||
Public tax history
| Year | Property taxes | Tax assessment |
|---|---|---|
| 2024 | $1,817 -6.9% | $189,500 +8.7% |
| 2023 | $1,952 +17.4% | $174,300 -0.6% |
| 2022 | $1,663 +3.7% | $175,400 +18% |
Find assessor info on the county website
Neighborhood: 47725
Nearby schools
GreatSchools rating
- 7/10Scott Elementary SchoolGrades: PK-6Distance: 0.6 mi
- 8/10North Junior High SchoolGrades: 7-8Distance: 1.3 mi
- 9/10North High SchoolGrades: 9-12Distance: 1.3 mi
Schools provided by the listing agent
- Elementary: Scott
- Middle: North
- High: North
- District: Evansville-Vanderburgh School Corp.
Source: IRMLS. This data may not be complete. We recommend contacting the local school district to confirm school assignments for this home.
Get pre-qualified for a loan
At Zillow Home Loans, we can pre-qualify you in as little as 5 minutes with no impact to your credit score.An equal housing lender. NMLS #10287.
Sell with ease on Zillow
Get a Zillow Showcase℠ listing at no additional cost and you could sell for —faster.
$292,800
2% more+$5,856
With Zillow Showcase(estimated)$298,656

