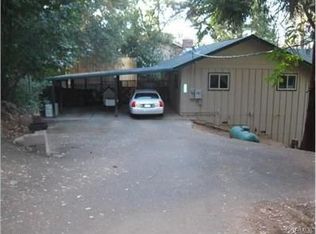Closed
$250,000
14337 Walnut St, Pine Grove, CA 95665
2beds
1,232sqft
Single Family Residence
Built in 1975
1.08 Acres Lot
$287,300 Zestimate®
$203/sqft
$2,138 Estimated rent
Home value
$287,300
$273,000 - $302,000
$2,138/mo
Zestimate® history
Loading...
Owner options
Explore your selling options
What's special
Back On The Market. This roomy home is so close to downtown Pine-Grove and has views from several rooms. There is so much room to grow with a large basement space that includes the garage and additional rooms for hobbies, workshop, or expansion. The 1+ acre parcel is mostly flat, with garden areas to be realized. Enjoy privacy with this great location. Grow a garden and sit on the covered porch with your coffee. This cozy home is versatile and has extensive storage and parking. All living on main level, with a large basement including the garage, and three additional rooms. The lower level can be a great workshop, music studio, office, or whatever you can imagine. This property overlooks downtown Pine Gove and is adjacent to a large orchard and field. The main level has two bedrooms and two bathrooms, with an inside laundry room as well. Bring some tools and imagination, and you can make this place your own. There is ample space for an RV, trailers, and possibly a future workshop. The heating system was replaced in the past year or so. Seller may consider financing with large downpayment and appropriate terms.
Zillow last checked: 8 hours ago
Listing updated: November 05, 2025 at 03:05pm
Listed by:
Jerry Poore DRE #01206564 209-419-2815,
Friend's Real Estate Services
Bought with:
Monica Perez De Arias, DRE #02131326
HomeSmart PV and Associates
Source: MetroList Services of CA,MLS#: 225127029Originating MLS: MetroList Services, Inc.
Facts & features
Interior
Bedrooms & bathrooms
- Bedrooms: 2
- Bathrooms: 2
- Full bathrooms: 2
Dining room
- Features: Dining/Living Combo
Kitchen
- Features: Pantry Closet, Laminate Counters
Heating
- Central, Propane Stove, Fireplace(s), Gas
Cooling
- Ceiling Fan(s), Central Air, Evaporative Cooling
Appliances
- Included: Free-Standing Refrigerator, Gas Cooktop, Range Hood, Double Oven
- Laundry: Laundry Room, Cabinets, Laundry Closet, Sink, Hookups Only, Inside Room
Features
- Flooring: Carpet, Concrete, Vinyl
- Number of fireplaces: 1
- Fireplace features: Gas Log
Interior area
- Total interior livable area: 1,232 sqft
Property
Parking
- Total spaces: 3
- Parking features: Attached, Covered, Garage Faces Side, Interior Access
- Attached garage spaces: 2
- Carport spaces: 1
- Has uncovered spaces: Yes
Features
- Stories: 1
Lot
- Size: 1.08 Acres
- Features: Court, Dead End, Garden, Low Maintenance
Details
- Additional structures: Shed(s)
- Parcel number: 030140064000
- Zoning description: Residential
- Special conditions: Offer As Is,Standard
Construction
Type & style
- Home type: SingleFamily
- Architectural style: Bungalow,Craftsman
- Property subtype: Single Family Residence
Materials
- Block, Concrete, Wood Siding
- Foundation: Block, Concrete, Slab
- Roof: Composition
Condition
- Year built: 1975
Utilities & green energy
- Sewer: Septic System
- Water: Public
- Utilities for property: Cable Available, Public, Cable Connected, DSL Available, Electric, Internet Available, Propane Tank Leased
Community & neighborhood
Location
- Region: Pine Grove
Other
Other facts
- Road surface type: Gravel
Price history
| Date | Event | Price |
|---|---|---|
| 11/4/2025 | Sold | $250,000-13.5%$203/sqft |
Source: MetroList Services of CA #225127029 | ||
| 10/28/2025 | Pending sale | $289,000$235/sqft |
Source: MetroList Services of CA #225127029 | ||
| 9/30/2025 | Listed for sale | $289,000$235/sqft |
Source: MetroList Services of CA #225127029 | ||
| 8/8/2025 | Listing removed | $289,000$235/sqft |
Source: MetroList Services of CA #225064696 | ||
| 7/17/2025 | Pending sale | $289,000$235/sqft |
Source: MetroList Services of CA #225064696 | ||
Public tax history
| Year | Property taxes | Tax assessment |
|---|---|---|
| 2025 | $1,929 +1.6% | $170,670 +2% |
| 2024 | $1,899 +1.9% | $167,324 +2% |
| 2023 | $1,863 +4.5% | $164,044 +4% |
Find assessor info on the county website
Neighborhood: 95665
Nearby schools
GreatSchools rating
- 5/10Pine Grove Elementary Stem MagnetGrades: K-6Distance: 0.2 mi
- 6/10Jackson Junior High SchoolGrades: 6-8Distance: 7.9 mi
- 9/10Amador High SchoolGrades: 9-12Distance: 8.4 mi

Get pre-qualified for a loan
At Zillow Home Loans, we can pre-qualify you in as little as 5 minutes with no impact to your credit score.An equal housing lender. NMLS #10287.
