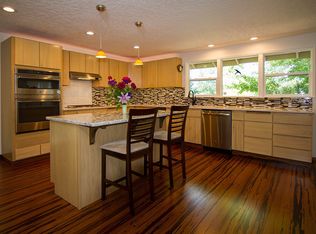Spectacular Sunset Views, Spacious Mid-Century Daylight Ranch. Private Half acre, Peaceful Neighborhood of Sought after Classic Homes. Quality you'll be Proud to Call Home. Impressive & Efficient Stainless Appliances Pamper the Chef. Large Bright Rooms with Amazing Sunset Views. Impressive, Inviting Home Effortlessly Entertains w Expansive Deck, Spacious Patio, Relaxing & Inviting In-ground Pool. Sport Ct, RV parking, 6month New Furnace
This property is off market, which means it's not currently listed for sale or rent on Zillow. This may be different from what's available on other websites or public sources.
