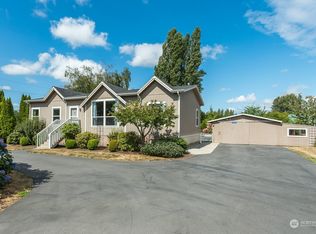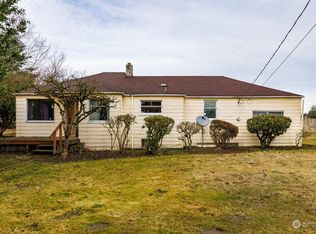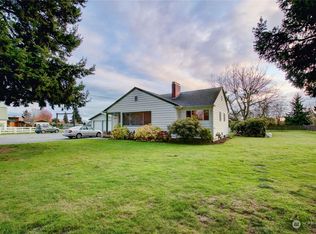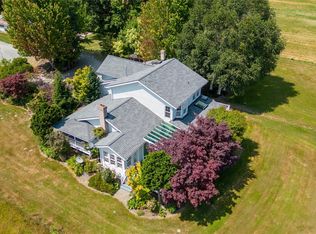Sold
Listed by:
Lynnette Lyman,
Windermere RE Skagit Valley
Bought with: ONE Realty
$525,000
14335 River Bend Road, Mount Vernon, WA 98273
3beds
1,460sqft
Single Family Residence
Built in 1953
0.78 Acres Lot
$543,400 Zestimate®
$360/sqft
$2,644 Estimated rent
Home value
$543,400
$478,000 - $619,000
$2,644/mo
Zestimate® history
Loading...
Owner options
Explore your selling options
What's special
Beautiful Country setting just minutes to town. Come see the beauty surrounding this magnificent property. There is a large shop and a garden shed/ workshop. Plenty of room for a garden and all of your hobbies/projects. Enjoy entertaining and BBQ's on the large patio. Come take it all in, the possibilities are endless. You must see it to truly appreciate all it has to offer.
Zillow last checked: 8 hours ago
Listing updated: December 16, 2024 at 04:02am
Listed by:
Lynnette Lyman,
Windermere RE Skagit Valley
Bought with:
Ricardo Rincon, 132446
ONE Realty
Source: NWMLS,MLS#: 2286643
Facts & features
Interior
Bedrooms & bathrooms
- Bedrooms: 3
- Bathrooms: 2
- Full bathrooms: 1
- 3/4 bathrooms: 1
- Main level bathrooms: 2
- Main level bedrooms: 3
Primary bedroom
- Level: Main
Bedroom
- Level: Main
Bedroom
- Level: Main
Bathroom full
- Level: Main
Bathroom three quarter
- Level: Main
Living room
- Level: Main
Heating
- Baseboard
Cooling
- None
Appliances
- Included: Dryer(s), Refrigerator(s), Stove(s)/Range(s), Washer(s), Water Heater: Electric, Water Heater Location: laundry area
Features
- Flooring: Vinyl, Carpet
- Basement: None
- Has fireplace: No
Interior area
- Total structure area: 1,460
- Total interior livable area: 1,460 sqft
Property
Parking
- Parking features: Driveway
Features
- Levels: One
- Stories: 1
- Patio & porch: Wall to Wall Carpet, Water Heater
Lot
- Size: 0.78 Acres
- Features: Gas Available, Outbuildings, Patio
- Residential vegetation: Garden Space
Details
- Parcel number: P21532
- Zoning description: Jurisdiction: County
- Special conditions: Standard
Construction
Type & style
- Home type: SingleFamily
- Property subtype: Single Family Residence
Materials
- Wood Siding
- Roof: Composition
Condition
- Year built: 1953
- Major remodel year: 1953
Utilities & green energy
- Electric: Company: PSE
- Sewer: Septic Tank, Company: Septic
- Water: Public, Company: PUD
Community & neighborhood
Location
- Region: Mount Vernon
- Subdivision: Riverside
Other
Other facts
- Listing terms: Cash Out,Conventional,Rehab Loan
- Cumulative days on market: 186 days
Price history
| Date | Event | Price |
|---|---|---|
| 11/15/2024 | Sold | $525,000-4.5%$360/sqft |
Source: | ||
| 10/10/2024 | Pending sale | $549,950$377/sqft |
Source: | ||
| 9/25/2024 | Price change | $549,950-5%$377/sqft |
Source: | ||
| 9/13/2024 | Listed for sale | $579,000$397/sqft |
Source: | ||
Public tax history
| Year | Property taxes | Tax assessment |
|---|---|---|
| 2024 | $5,572 +5.4% | $450,800 +2% |
| 2023 | $5,288 +4.3% | $442,100 +6.8% |
| 2022 | $5,068 | $414,000 +40.7% |
Find assessor info on the county website
Neighborhood: 98273
Nearby schools
GreatSchools rating
- 3/10Washington Elementary SchoolGrades: K-5Distance: 1.9 mi
- 4/10La Venture Middle SchoolGrades: 6-8Distance: 2.7 mi
- 4/10Mount Vernon High SchoolGrades: 9-12Distance: 2.3 mi
Get pre-qualified for a loan
At Zillow Home Loans, we can pre-qualify you in as little as 5 minutes with no impact to your credit score.An equal housing lender. NMLS #10287.



