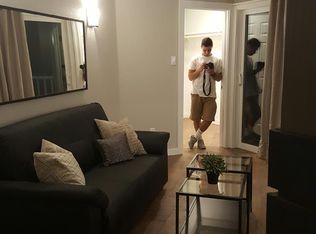Fully furnished & remodeled custom home on a large, beautifully landscaped lot near Lake Conroe just 2 minutes from the private neighborhood boat launch! This one-of-a-kind lease offers style, space, and serenity in a quiet, desirable community. Circular stone drive with extra parking, multiple patios & balconies for outdoor entertainment. Inside, enjoy tall ceilings w/wood beams, wood floors, floor-to-ceiling tile fireplace & expansive windows w/tons of light. The sleek kitchen features quartz & walnut butcher block countertops/island, gas range, high-end built-in appliances & tons of cabinetry. Formal dining w/designer chandelier & breakfast area/sitting room w/patio access. Guest suite on main level w/fireplace & private bath. Third-floor primary retreat feels like a luxury treehouse w/sitting area, wet bar, spa-like bath, dry sauna & custom closet. First-floor flex space w/full bath makes a perfect gym or office. Hot tub, washer/dryer included. A rare lease opportunity!
Copyright notice - Data provided by HAR.com 2022 - All information provided should be independently verified.
House for rent
$6,000/mo
14335 Hillshire Dr, Willis, TX 77318
2beds
3,347sqft
Price may not include required fees and charges.
Singlefamily
Available now
-- Pets
Electric, ceiling fan
In unit laundry
2 Attached garage spaces parking
Natural gas, fireplace
What's special
Multiple patios and balconiesWood floorsNear lake conroeFloor-to-ceiling tile fireplaceWet barSleek kitchenHigh-end built-in appliances
- 71 days
- on Zillow |
- -- |
- -- |
Travel times
Facts & features
Interior
Bedrooms & bathrooms
- Bedrooms: 2
- Bathrooms: 4
- Full bathrooms: 3
- 1/2 bathrooms: 1
Heating
- Natural Gas, Fireplace
Cooling
- Electric, Ceiling Fan
Appliances
- Included: Dishwasher, Disposal, Double Oven, Dryer, Microwave, Range, Refrigerator, Washer
- Laundry: In Unit
Features
- All Bedrooms Up, Balcony, Ceiling Fan(s), En-Suite Bath, High Ceilings, Primary Bed - 3rd Floor, Sauna, Sitting Area, Walk-In Closet(s)
- Flooring: Tile, Wood
- Has fireplace: Yes
Interior area
- Total interior livable area: 3,347 sqft
Property
Parking
- Total spaces: 2
- Parking features: Attached, Covered
- Has attached garage: Yes
- Details: Contact manager
Features
- Stories: 3
- Exterior features: 1 Up to 2 Acres, Additional Parking, All Bedrooms Up, Architecture Style: Traditional, Attached, Back Yard, Balcony, Circular Driveway, Dry Sauna, Electric, En-Suite Bath, Flooring: Wood, Gas Log, Heating: Gas, High Ceilings, Lot Features: Back Yard, Subdivided, 1 Up to 2 Acres, Patio/Deck, Primary Bed - 3rd Floor, Sitting Area, Spa/Hot Tub, Subdivided, Walk-In Closet(s)
- Spa features: Sauna
Details
- Parcel number: 26850107100
Construction
Type & style
- Home type: SingleFamily
- Property subtype: SingleFamily
Condition
- Year built: 2004
Community & HOA
HOA
- Amenities included: Sauna
Location
- Region: Willis
Financial & listing details
- Lease term: Long Term,12 Months
Price history
| Date | Event | Price |
|---|---|---|
| 6/25/2025 | Price change | $6,000-7.7%$2/sqft |
Source: | ||
| 5/29/2025 | Price change | $6,500-5.8%$2/sqft |
Source: | ||
| 5/8/2025 | Listed for rent | $6,900$2/sqft |
Source: | ||
| 5/16/2021 | Listing removed | -- |
Source: | ||
| 4/9/2021 | Pending sale | $699,000$209/sqft |
Source: | ||
![[object Object]](https://photos.zillowstatic.com/fp/aaa5f377fab237bb345146d120c3fd50-p_i.jpg)
