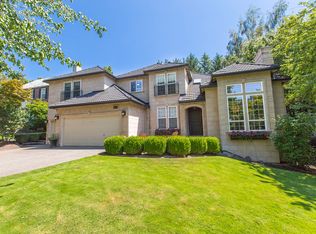LUXURY TEAMS WITH ENTERTAINERS MECCA - Stunning 0.86 acres of crafted splendor. Grand entry with soaring ceilings, circular staircase & wood details throughout. Gourmet kitchen open to family room & backyard w/sports court & pool. Granite counters, vast island, elite appliances & amazing master suite. Master bath complete w/travertine floors, soak tub w/overhead fill. Spacious bonus room. Walk to Westlake Park, Kruse Village, & schools.
This property is off market, which means it's not currently listed for sale or rent on Zillow. This may be different from what's available on other websites or public sources.
