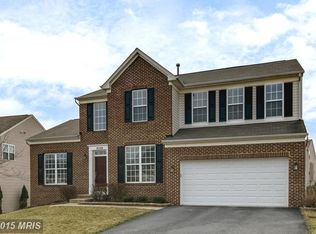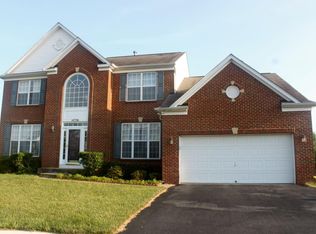Sold for $936,000
$936,000
14334 Ashleigh Greene Rd, Boyds, MD 20841
5beds
4,980sqft
Single Family Residence
Built in 2003
0.26 Acres Lot
$1,004,500 Zestimate®
$188/sqft
$5,439 Estimated rent
Home value
$1,004,500
$954,000 - $1.05M
$5,439/mo
Zestimate® history
Loading...
Owner options
Explore your selling options
What's special
OFFERS DUE BY SUNDAY 5/14 @ 7:00 PM***OPEN SUNDAY 5/14 from 1:00 to 4:00*** Discover the perfect blend of style, comfort, and convenience in this stunning 5-bedroom, 4.5-bathroom single-family home located in The Vistas at Woodcliffe Park community of Boyds, MD. This beautiful home offers over 5,600 square feet and boasts elegant finishes, hardwood floors, and abundant natural light throughout. As you step inside, you'll be welcomed by a grand foyer that leads to a formal living room and a dining room perfect for hosting guests. The main level also features a spacious family room with 2 story ceilings and a gas fireplace, a half bathroom, and a laundry room. The gourmet kitchen features stainless steel appliances, granite countertops, an island, and plenty of cabinet space. A sunny breakfast area and access to the deck complete the main level. Upstairs, you'll find 4 spacious bedrooms, including an impressive primary suite with a large walk-in closet and a luxurious en-suite bathroom. The walkout lower level provides additional living space and includes a large rec room, an additional bedroom, and a full bathroom, offering endless possibilities for entertaining guests, or even a home office. Situated in a highly desirable community, this home is just minutes away from a variety of recreational opportunities, including parks, trails, and golf courses. Shopping and dining options are also within easy reach, while commuter routes such as I-270 and the MARC train station make commuting a breeze. With all the beautiful updates, this home offers the perfect setting for relaxation and entertainment. Priced to sell, this exceptional home is a rare find and won't last long on the market. Don't miss the opportunity to make it yours and schedule your visit today!"
Zillow last checked: 8 hours ago
Listing updated: June 16, 2023 at 10:41am
Listed by:
John P. R. Lee 301-264-6577,
RE/MAX Success,
Listing Team: Crawford & Lee Team Realtors
Bought with:
Arvind Dangi, 605299
UnionPlus Realty, Inc.
Source: Bright MLS,MLS#: MDMC2090400
Facts & features
Interior
Bedrooms & bathrooms
- Bedrooms: 5
- Bathrooms: 5
- Full bathrooms: 4
- 1/2 bathrooms: 1
- Main level bathrooms: 1
Basement
- Area: 1988
Heating
- Central, Forced Air, Zoned, Natural Gas
Cooling
- Central Air, Electric
Appliances
- Included: Water Heater, Gas Water Heater
Features
- Breakfast Area, Butlers Pantry, Family Room Off Kitchen, Combination Kitchen/Living, Kitchen Island, Kitchen - Table Space, Dining Area, Eat-in Kitchen, Chair Railings, Upgraded Countertops, Crown Molding, Primary Bath(s), Recessed Lighting, Open Floorplan
- Flooring: Wood
- Doors: Six Panel
- Windows: Double Pane Windows, Screens, Window Treatments
- Basement: Connecting Stairway,Full,Finished,Heated,Improved,Interior Entry,Exterior Entry,Concrete,Rear Entrance,Sump Pump,Walk-Out Access,Windows
- Number of fireplaces: 1
- Fireplace features: Heatilator, Mantel(s)
Interior area
- Total structure area: 5,628
- Total interior livable area: 4,980 sqft
- Finished area above ground: 3,640
- Finished area below ground: 1,340
Property
Parking
- Total spaces: 4
- Parking features: Garage Faces Front, Garage Door Opener, Driveway, Asphalt, On Street, Attached
- Attached garage spaces: 2
- Uncovered spaces: 2
Accessibility
- Accessibility features: 2+ Access Exits, Accessible Hallway(s)
Features
- Levels: Three
- Stories: 3
- Patio & porch: Deck
- Exterior features: Street Lights, Sidewalks
- Pool features: Community
Lot
- Size: 0.26 Acres
- Features: Corner Lot, PUD
Details
- Additional structures: Above Grade, Below Grade
- Parcel number: 160603359664
- Zoning: PD2
- Special conditions: Standard
Construction
Type & style
- Home type: SingleFamily
- Architectural style: Colonial
- Property subtype: Single Family Residence
Materials
- Combination, Brick, Brick Front, Frame
- Foundation: Passive Radon Mitigation, Concrete Perimeter
Condition
- Very Good
- New construction: No
- Year built: 2003
- Major remodel year: 2017
Details
- Builder model: SOUTHILL
- Builder name: RYLAND HOMES
Utilities & green energy
- Sewer: Public Sewer
- Water: Public
- Utilities for property: Underground Utilities
Community & neighborhood
Security
- Security features: Smoke Detector(s)
Community
- Community features: Pool
Location
- Region: Boyds
- Subdivision: The Vistas At Woodcliffe Park
HOA & financial
HOA
- Has HOA: Yes
- HOA fee: $70 monthly
- Amenities included: Baseball Field, Common Grounds, Jogging Path, Meeting Room, Pool, Recreation Facilities, Tot Lots/Playground, Community Center
- Services included: Common Area Maintenance, Management, Insurance, Pool(s), Recreation Facility, Reserve Funds, Trash
Other
Other facts
- Listing agreement: Exclusive Right To Sell
- Listing terms: Cash,Conventional,FHA,VA Loan
- Ownership: Fee Simple
- Road surface type: Black Top
Price history
| Date | Event | Price |
|---|---|---|
| 6/16/2023 | Sold | $936,000+7%$188/sqft |
Source: | ||
| 5/15/2023 | Pending sale | $875,000$176/sqft |
Source: | ||
| 5/11/2023 | Listed for sale | $875,000+27.2%$176/sqft |
Source: | ||
| 4/28/2017 | Sold | $688,000+1.5%$138/sqft |
Source: Public Record Report a problem | ||
| 2/28/2017 | Pending sale | $678,000$136/sqft |
Source: RE/MAX Success #MC9867241 Report a problem | ||
Public tax history
| Year | Property taxes | Tax assessment |
|---|---|---|
| 2025 | $11,225 +5.3% | $889,767 +6.8% |
| 2024 | $10,661 +7.1% | $833,400 +7.6% |
| 2023 | $9,953 +11.2% | $774,467 +8.2% |
Find assessor info on the county website
Neighborhood: 20841
Nearby schools
GreatSchools rating
- 6/10Spark M. Matsunaga Elementary SchoolGrades: K-5Distance: 0.9 mi
- 9/10Kingsview Middle SchoolGrades: 6-8Distance: 1.2 mi
- 7/10Northwest High SchoolGrades: 9-12Distance: 1.5 mi
Schools provided by the listing agent
- Elementary: Spark M. Matsunaga
- Middle: Kingsview
- High: Northwest
- District: Montgomery County Public Schools
Source: Bright MLS. This data may not be complete. We recommend contacting the local school district to confirm school assignments for this home.
Get pre-qualified for a loan
At Zillow Home Loans, we can pre-qualify you in as little as 5 minutes with no impact to your credit score.An equal housing lender. NMLS #10287.
Sell with ease on Zillow
Get a Zillow Showcase℠ listing at no additional cost and you could sell for —faster.
$1,004,500
2% more+$20,090
With Zillow Showcase(estimated)$1,024,590

