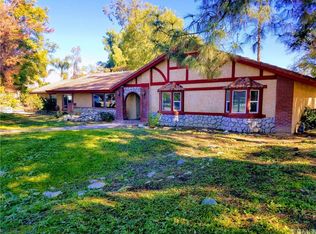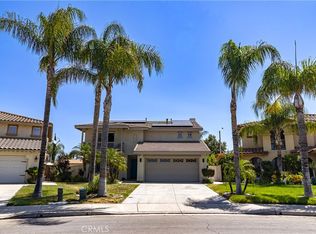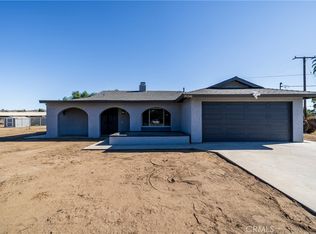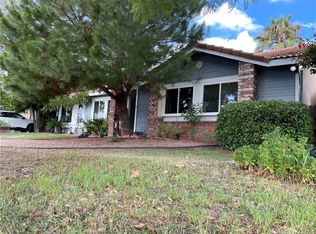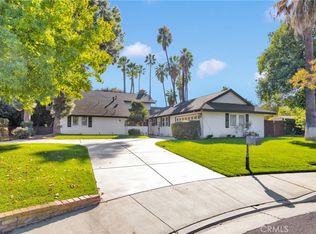This property reflects craftsmanship and thoughtful details. This stunning RANCH STYLE property sits on an expansive lot 1 acre plus, offering privacy, spacious, and modern comfort. As you enter into the front FRENCH DOOR, you are graced w/bright open living-room a cozy inviting wood burning fireplace and large dual-pane picture window bring in natural lightening. The open hallway leads to 3 nice spacious size bedrooms, as the primary bedroom has a walk-in closet. As you step into the family room, with a comfortable fireplace, for those restful, easy movie days/nights. Adjacent from the family room is your kitchen and dining area. Kitchen boasts a BAY WINDOW, stainless steel appliances and quartz countertops. Step outside to a large covered patio and seating area provide a great space for barbecues, entertaining, gatherings, both large and small, or simply unwinding while taking in the views. Your backyard paradise complete with a sparkling pool, and Koi Pond. Property provides efficient energy solar panels. Property offers endless possibilities, gardens, plenty of fruit trees, horse facilities, additional recreation. With RV parking, and sewer clean out, property has a blend of COUNTRY LIVING and MODERN CONVENIENCE. COME SEE IT! COME LOVE IT! COME BUY IT!
For sale
Listing Provided by:
Jacqueline Lovest DRE #01478733 626-394-1000,
EXP REALTY OF CALIFORNIA INC
$980,888
14334 Anthony Pl, Moreno Valley, CA 92555
3beds
2,308sqft
Est.:
Single Family Residence
Built in 1983
1.18 Acres Lot
$964,300 Zestimate®
$425/sqft
$-- HOA
What's special
- 11 days |
- 317 |
- 9 |
Zillow last checked: 8 hours ago
Listing updated: December 04, 2025 at 06:21am
Listing Provided by:
Jacqueline Lovest DRE #01478733 626-394-1000,
EXP REALTY OF CALIFORNIA INC
Source: CRMLS,MLS#: CV25267383 Originating MLS: California Regional MLS
Originating MLS: California Regional MLS
Tour with a local agent
Facts & features
Interior
Bedrooms & bathrooms
- Bedrooms: 3
- Bathrooms: 2
- Full bathrooms: 2
- Main level bathrooms: 1
- Main level bedrooms: 1
Rooms
- Room types: Bedroom, Kitchen, Laundry, Living Room, Primary Bedroom, Other, Dining Room
Primary bedroom
- Features: Main Level Primary
Bedroom
- Features: All Bedrooms Down
Bathroom
- Features: Bathtub, Quartz Counters, Separate Shower
Kitchen
- Features: Quartz Counters
Other
- Features: Walk-In Closet(s)
Heating
- Central
Cooling
- Central Air
Appliances
- Included: Dishwasher, Electric Range, Disposal, Gas Range, Washer
- Laundry: Washer Hookup, Inside, Laundry Room
Features
- Ceiling Fan(s), Separate/Formal Dining Room, Quartz Counters, All Bedrooms Down, Main Level Primary, Walk-In Closet(s)
- Flooring: Carpet, Tile, Vinyl, Wood
- Windows: Blinds, Bay Window(s)
- Has fireplace: Yes
- Fireplace features: Family Room, Living Room
- Common walls with other units/homes: No Common Walls
Interior area
- Total interior livable area: 2,308 sqft
Property
Parking
- Total spaces: 3
- Parking features: Driveway, Garage Faces Front, Garage, Private, RV Access/Parking
- Attached garage spaces: 3
Features
- Levels: One
- Stories: 1
- Entry location: 1
- Patio & porch: Covered, Open, Patio
- Has private pool: Yes
- Pool features: In Ground, Private
- Spa features: None
- Fencing: Partial,Privacy,Wood
- Has view: Yes
Lot
- Size: 1.18 Acres
- Features: Back Yard, Front Yard, Horse Property, Lot Over 40000 Sqft, Sprinkler System, Yard
Details
- Parcel number: 486290022
- Zoning: W2
- Special conditions: Standard
- Horses can be raised: Yes
Construction
Type & style
- Home type: SingleFamily
- Architectural style: See Remarks
- Property subtype: Single Family Residence
Condition
- New construction: No
- Year built: 1983
Utilities & green energy
- Electric: 220 Volts
- Sewer: Public Sewer
- Water: Public
Community & HOA
Community
- Features: Suburban
Location
- Region: Moreno Valley
Financial & listing details
- Price per square foot: $425/sqft
- Tax assessed value: $443,749
- Annual tax amount: $5,076
- Date on market: 11/29/2025
- Cumulative days on market: 12 days
- Listing terms: Cash,Cash to New Loan,Conventional,Contract,FHA
- Road surface type: Gravel
Estimated market value
$964,300
$916,000 - $1.01M
$3,764/mo
Price history
Price history
| Date | Event | Price |
|---|---|---|
| 11/30/2025 | Listed for sale | $980,888-1.4%$425/sqft |
Source: | ||
| 8/4/2025 | Listing removed | $995,000$431/sqft |
Source: | ||
| 6/23/2025 | Listed for sale | $995,000+155.1%$431/sqft |
Source: | ||
| 10/12/2017 | Sold | $390,000-2.3%$169/sqft |
Source: Public Record Report a problem | ||
| 8/29/2017 | Pending sale | $399,000$173/sqft |
Source: MHS Realty Investments #IG17075219 Report a problem | ||
Public tax history
Public tax history
| Year | Property taxes | Tax assessment |
|---|---|---|
| 2025 | $5,076 +3.3% | $443,749 +2% |
| 2024 | $4,912 +2.1% | $435,049 +2% |
| 2023 | $4,812 +2% | $426,520 +2% |
Find assessor info on the county website
BuyAbility℠ payment
Est. payment
$6,051/mo
Principal & interest
$4735
Property taxes
$973
Home insurance
$343
Climate risks
Neighborhood: La Jolla
Nearby schools
GreatSchools rating
- 4/10La Jolla Elementary SchoolGrades: K-5Distance: 0.5 mi
- 4/10Landmark Middle SchoolGrades: 6-8Distance: 0.9 mi
- 3/10Vista Del Lago High SchoolGrades: 9-12Distance: 1.5 mi
- Loading
- Loading
