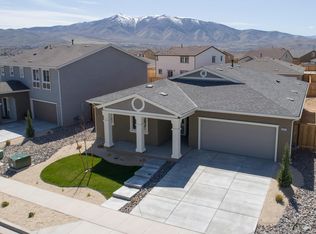Step into modern comfort in this beautifully maintained 4-bedroom, 3-bath home with a spacious loft and open-concept design. Built in 2018, this property blends style and functionality for today's lifestyle. Inside, you'll find bright, open living spaces, elegant tile flooring, and a chef-ready kitchen featuring a brand-new French-door refrigerator, generous counter space, and plenty of cabinetry for storage. The versatile loft upstairs is perfect for a home office, playroom, or media lounge. Retreat to the primary suite with a private bath and walk-in closet, while three additional bedrooms provide ample space for family, guests, or hobbies. Central heating and A/C ensure year-round comfort. Outside, the low-maintenance backyard with paver patio creates the ideal space for entertaining, relaxing, or enjoying Northern Nevada's sunshine. Located in Reno's peaceful Stead community, this home is just minutes from shopping, dining, parks, and quick access to US-395 for an easy commute. Whether you're looking for convenience, comfort, or room to grow, this home has it all. Owner pays for sewer and HOA fees. The renter is responsible for water, gas, electricity, and trash. No smoking allowed. Pets are considered with a refundable pet deposit (maximum 2 pets small dogs) . Minimum credit score 620. One-year lease minimum. Security deposit equal to one month's rent due at signing.
This property is off market, which means it's not currently listed for sale or rent on Zillow. This may be different from what's available on other websites or public sources.
