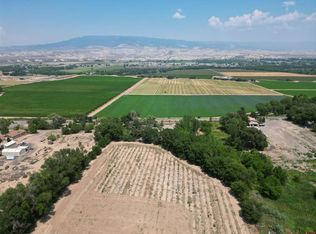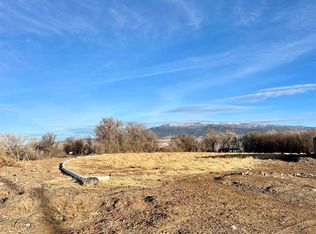Sold non member
$675,000
14332 G Road, Delta, CO 81416
3beds
2,290sqft
Stick Built
Built in 1948
2.28 Acres Lot
$632,100 Zestimate®
$295/sqft
$1,945 Estimated rent
Home value
$632,100
$594,000 - $670,000
$1,945/mo
Zestimate® history
Loading...
Owner options
Explore your selling options
What's special
One-of-a-kind 3 bedroom/3 bathroom home + office with the most incredible Western Colorado views!! Nearly every square inch of this modern & stylish farm house has been completely redone and is more beautiful than ever! One level living with a large open living/kitchen/dining, beautiful gas fireplace, TWO master suites, spa bathroom with a walk-in steam shower, and a GORGEOUS new kitchen featuring a MASSIVE kitchen island! All new flooring throughout, granite & marble countertops AND windowsills, new metal roof, stucco, a/c unit and furnace, new plumbing, electrical, lighting, doors and windows! The new private owners suite features a wall of north facing windows to gaze at Grand Mesa or lay in bed and watch the annual hot air balloons float by. The attached en-suite is the perfect place to relax in the state-of-the-art steam shower and unwind. The original owners suite has seen a major facelift with double closets and an updated 4 piece bathroom with jacuzzi tub + walk-in shower! Outside you'll find over 1,000 sq ft of outdoor living space, which offers the best views in town to watch the City of Delta fireworks show on the large front patio, or entertain and grill on the back! A detached garage/barn holds 2 vehicles, plus a horse stall, hay barn & workshop! Storage shed, new sprinkler system and mature landscaping offers plenty of shade and the yard is every green thumbs dream! This place was built with love and with attention to every detail! Seller, Rachel Reiher, is a licensed Real Estate Broker in the state of Colorado.
Zillow last checked: 8 hours ago
Listing updated: September 25, 2024 at 04:31pm
Listed by:
Rachel Reiher 970-216-3148,
Western Colorado Real Estate,
Judi Schmalz 970-250-5124,
Western Colorado Real Estate
Bought with:
Delta NON MEMBER
NON-MEMBER/FSBO Delta
Source: CREN,MLS#: 817460
Facts & features
Interior
Bedrooms & bathrooms
- Bedrooms: 3
- Bathrooms: 3
- Full bathrooms: 2
- 3/4 bathrooms: 1
Primary bedroom
- Level: Main
Dining room
- Features: Kitchen Island, Separate Dining
Cooling
- Forced Air, Ductless, Ceiling Fan(s)
Appliances
- Included: Range, Refrigerator, Dishwasher, Disposal, Microwave, Exhaust Fan
Features
- Ceiling Fan(s), Vaulted Ceiling(s), Granite Counters, Pantry, Walk-In Closet(s), Sauna
- Flooring: Tile, Vinyl
- Windows: Window Coverings, Double Pane Windows
- Basement: Crawl Space
- Has fireplace: Yes
- Fireplace features: Gas Log, Living Room
Interior area
- Total structure area: 2,290
- Total interior livable area: 2,290 sqft
- Finished area above ground: 2,290
Property
Parking
- Total spaces: 2
- Parking features: Detached Garage, Garage Door Opener
- Garage spaces: 2
Features
- Levels: One
- Stories: 1
- Patio & porch: Patio
- Exterior features: Landscaping, Irrigation Water, Lawn Sprinklers, RV Hookup, Irrigation Pump
- Has spa: Yes
- Spa features: Bath
- Has view: Yes
- View description: Mountain(s), Other, Valley
Lot
- Size: 2.28 Acres
Details
- Additional structures: Barn(s), Garage(s), Shed(s), Shed/Storage
- Parcel number: 345723207001
- Zoning description: Residential Single Family
- Horses can be raised: Yes
Construction
Type & style
- Home type: SingleFamily
- Architectural style: Ranch
- Property subtype: Stick Built
- Attached to another structure: Yes
Materials
- Concrete/Block, Wood Frame, Stucco
- Roof: Metal
Condition
- New construction: No
- Year built: 1948
Utilities & green energy
- Sewer: Septic Tank
- Water: Public
- Utilities for property: Electricity Connected, Natural Gas Connected, Internet, Phone - Cell Reception
Community & neighborhood
Location
- Region: Delta
- Subdivision: Other
HOA & financial
HOA
- Has HOA: Yes
- Association name: Hillside Minor Subdivision- Irrigation Only
Other
Other facts
- Has irrigation water rights: Yes
Price history
| Date | Event | Price |
|---|---|---|
| 9/24/2024 | Sold | $675,000-2.9%$295/sqft |
Source: | ||
| 9/10/2024 | Contingent | $695,000$303/sqft |
Source: | ||
| 9/5/2024 | Price change | $695,000-4.1%$303/sqft |
Source: | ||
| 8/27/2024 | Listed for sale | $725,000+128.3%$317/sqft |
Source: | ||
| 8/19/2020 | Sold | $317,500+24.5%$139/sqft |
Source: Public Record Report a problem | ||
Public tax history
| Year | Property taxes | Tax assessment |
|---|---|---|
| 2024 | $2,196 +32.1% | $34,491 -8.1% |
| 2023 | $1,662 +42.4% | $37,532 +109.5% |
| 2022 | $1,167 | $17,915 -2.8% |
Find assessor info on the county website
Neighborhood: 81416
Nearby schools
GreatSchools rating
- 5/10Lincoln Elementary SchoolGrades: K-5Distance: 2 mi
- 1/10Grand Mesa Choice AcademyGrades: 7-12Distance: 1.6 mi
- 5/10Delta Middle SchoolGrades: 6-8Distance: 1.7 mi
Schools provided by the listing agent
- Elementary: Open Enrollment
- Middle: Delta 6-8
- High: Delta 9-12
Source: CREN. This data may not be complete. We recommend contacting the local school district to confirm school assignments for this home.
Get pre-qualified for a loan
At Zillow Home Loans, we can pre-qualify you in as little as 5 minutes with no impact to your credit score.An equal housing lender. NMLS #10287.

