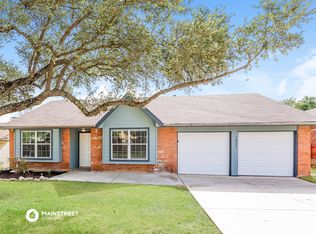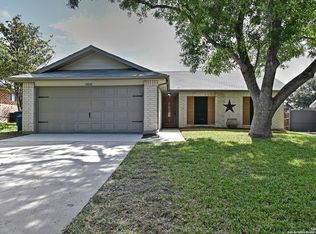Sold
Price Unknown
14331 Ridge Point, San Antonio, TX 78233
3beds
1,086sqft
Single Family Residence
Built in 1978
7,143.84 Square Feet Lot
$151,100 Zestimate®
$--/sqft
$1,481 Estimated rent
Home value
$151,100
$142,000 - $160,000
$1,481/mo
Zestimate® history
Loading...
Owner options
Explore your selling options
What's special
Priced reduced for quick sale!!! This cozy one story home boasts a spacious open floor plan ideal for entertaining, complete with a functional kitchen space, stainless steel appliances and sizable dining area. Tile floors throughout the house make it perfect for easy cleanup and convenience. Bedrooms are generously sized for comfort and space. The outdoor covered patio and large backyard make for a nice environment to barbecue with guests or to just enjoy a quiet outdoor space. The home also includes an additional parking pad area and brand new windows throughout! Located very conveniently near I35 and 1604 as well as a short distance from the Forum, Ikea and plenty of shopping and dining establishments. Schedule a showing today!
Zillow last checked: 8 hours ago
Listing updated: November 26, 2025 at 01:01pm
Listed by:
Ronald Woodall TREC #619305 (210) 441-9158,
The Woodall Group of Texas
Source: LERA MLS,MLS#: 1860228
Facts & features
Interior
Bedrooms & bathrooms
- Bedrooms: 3
- Bathrooms: 2
- Full bathrooms: 2
Primary bedroom
- Features: Ceiling Fan(s), Full Bath
- Area: 182
- Dimensions: 13 x 14
Bedroom 2
- Area: 90
- Dimensions: 10 x 9
Bedroom 3
- Area: 90
- Dimensions: 10 x 9
Primary bathroom
- Features: Tub/Shower Combo, Single Vanity
- Area: 40
- Dimensions: 8 x 5
Family room
- Area: 288
- Dimensions: 16 x 18
Kitchen
- Area: 80
- Dimensions: 10 x 8
Heating
- Central, Electric
Cooling
- Central Air
Appliances
- Included: Cooktop, Built-In Oven, Self Cleaning Oven, Microwave, Disposal, Dishwasher
- Laundry: Washer Hookup, Dryer Connection
Features
- One Living Area, Eat-in Kitchen, Kitchen Island, Master Downstairs, Ceiling Fan(s), Chandelier, Solid Counter Tops
- Flooring: Ceramic Tile
- Has basement: No
- Has fireplace: No
- Fireplace features: Not Applicable
Interior area
- Total interior livable area: 1,086 sqft
Property
Parking
- Total spaces: 2
- Parking features: Two Car Garage, Attached
- Attached garage spaces: 2
Features
- Levels: One
- Stories: 1
- Pool features: None
Lot
- Size: 7,143 sqft
Details
- Parcel number: 178080080030
Construction
Type & style
- Home type: SingleFamily
- Architectural style: Ranch
- Property subtype: Single Family Residence
Materials
- Brick
- Foundation: Slab
- Roof: Composition
Condition
- Pre-Owned
- New construction: No
- Year built: 1978
Utilities & green energy
- Sewer: Sewer System
- Water: Water System
Community & neighborhood
Community
- Community features: None
Location
- Region: San Antonio
- Subdivision: Green Ridge
Other
Other facts
- Listing terms: Conventional,FHA,VA Loan,Cash,Investors OK
Price history
| Date | Event | Price |
|---|---|---|
| 11/18/2025 | Sold | -- |
Source: | ||
| 10/28/2025 | Contingent | $159,900$147/sqft |
Source: | ||
| 10/21/2025 | Price change | $159,900-5.9%$147/sqft |
Source: | ||
| 10/10/2025 | Listed for sale | $169,900$156/sqft |
Source: | ||
| 10/7/2025 | Contingent | $169,900$156/sqft |
Source: | ||
Public tax history
| Year | Property taxes | Tax assessment |
|---|---|---|
| 2025 | -- | $190,140 +1.9% |
| 2024 | $2,839 +1.1% | $186,670 +2.9% |
| 2023 | $2,808 -17.5% | $181,335 +10% |
Find assessor info on the county website
Neighborhood: 78233
Nearby schools
GreatSchools rating
- 7/10Fox Run Elementary SchoolGrades: PK-5Distance: 1.2 mi
- 3/10Wood Middle SchoolGrades: 6-8Distance: 0.5 mi
- 4/10Madison High SchoolGrades: 9-12Distance: 2.1 mi
Schools provided by the listing agent
- Elementary: Fox Run
- Middle: Wood
- High: Madison
- District: North East I.S.D.
Source: LERA MLS. This data may not be complete. We recommend contacting the local school district to confirm school assignments for this home.
Get a cash offer in 3 minutes
Find out how much your home could sell for in as little as 3 minutes with a no-obligation cash offer.
Estimated market value$151,100
Get a cash offer in 3 minutes
Find out how much your home could sell for in as little as 3 minutes with a no-obligation cash offer.
Estimated market value
$151,100

