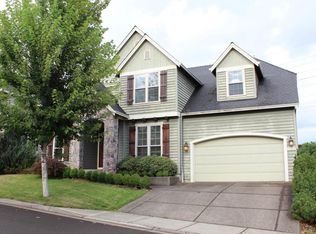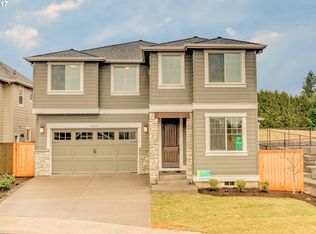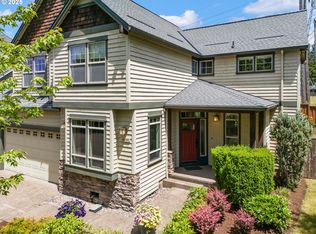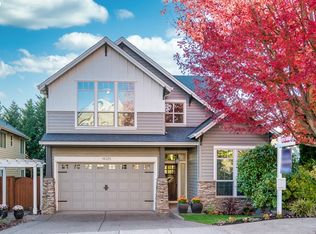Sold
$800,000
14330 SW Connor Pl, Tigard, OR 97224
4beds
2,830sqft
Residential, Single Family Residence
Built in 2005
6,098.4 Square Feet Lot
$771,600 Zestimate®
$283/sqft
$3,247 Estimated rent
Home value
$771,600
$725,000 - $818,000
$3,247/mo
Zestimate® history
Loading...
Owner options
Explore your selling options
What's special
Huge price reduction = Motivated Seller! A true oasis, this beautifully remodeled 4BR/Den/2.5BA custom home is a true entertainer's delight. Offering a serene backyard setting with lush cherry trees, mature landscaping a protected green space, stamped concrete patio + fire pit. The gourmet kitchen makes entertaining a breeze with a pass through window to the outside bar and gas BBQ. The spacious area blends easily into the family room with a cozy fireplace & den. Integrated family rm & outdoor patio speaker system. Formal living & dining rooms plus an elegant spiral staircase welcomes visitors in the foyer. Upstairs is the primary suite w/double doors, fireplace as well as the recently remodeled bathroom w/soaking tub, walk in shower, tile floors & quartz counters on the dual vanity. Additional upper-level amenities include a large utility room, two bedrooms, and a spacious bonus room convertible into a fourth bedroom. Abundant storage throughout and a three-car tandem garage w/utility sink & equipped with an EV charger provide practical convenience. Low maintenance front yard w/turf + full irrigation system. Upgrades in 2020 include a new roof, gutters, downspouts, and fresh exterior paint. Conveniently located in a secluded cul-de-sac with neighborhood walking trails & within the acclaimed Tigard school district, this residence offers easy commuting access and enjoys the benefit of no HOA dues. Experience the epitome of comfort and style in this private retreat, schedule your showing today!
Zillow last checked: 8 hours ago
Listing updated: November 25, 2025 at 07:04am
Listed by:
Veronica Park 503-250-0667,
Keller Williams Realty Portland Premiere
Bought with:
Elizabeth Ashenafe, 200403109
Premiere Property Group, LLC
Source: RMLS (OR),MLS#: 24337839
Facts & features
Interior
Bedrooms & bathrooms
- Bedrooms: 4
- Bathrooms: 3
- Full bathrooms: 2
- Partial bathrooms: 1
- Main level bathrooms: 1
Primary bedroom
- Features: Ceiling Fan, Fireplace, Double Closet, Double Sinks, Quartz, Soaking Tub, Suite, Tile Floor, Walkin Closet, Walkin Shower, Wallto Wall Carpet
- Level: Upper
- Area: 216
- Dimensions: 18 x 12
Bedroom 2
- Features: Closet Organizer, Wallto Wall Carpet
- Level: Upper
- Area: 156
- Dimensions: 12 x 13
Bedroom 3
- Features: Wallto Wall Carpet
- Level: Upper
- Area: 130
- Dimensions: 13 x 10
Bedroom 4
- Features: Flex Room, Wallto Wall Carpet
- Level: Upper
- Area: 225
- Dimensions: 15 x 15
Dining room
- Features: Formal, Vaulted Ceiling, Wainscoting, Wallto Wall Carpet
- Level: Main
- Area: 132
- Dimensions: 12 x 11
Family room
- Features: Fireplace, Hardwood Floors
- Level: Main
- Area: 260
- Dimensions: 20 x 13
Kitchen
- Features: Builtin Features, Cook Island, Down Draft, Gas Appliances, Gourmet Kitchen, Hardwood Floors, Island, Builtin Oven, Quartz
- Level: Main
- Area: 176
- Width: 11
Living room
- Features: Vaulted Ceiling, Wallto Wall Carpet
- Level: Main
- Area: 156
- Dimensions: 13 x 12
Heating
- Forced Air, Fireplace(s)
Cooling
- Central Air
Appliances
- Included: Built In Oven, Cooktop, Dishwasher, Disposal, Down Draft, Gas Appliances, Stainless Steel Appliance(s), Washer/Dryer, Gas Water Heater
- Laundry: Laundry Room
Features
- High Ceilings, Plumbed For Central Vacuum, Quartz, Soaking Tub, Sound System, Vaulted Ceiling(s), Wainscoting, Built-in Features, Closet Organizer, Formal, Cook Island, Gourmet Kitchen, Kitchen Island, Ceiling Fan(s), Double Closet, Double Vanity, Suite, Walk-In Closet(s), Walkin Shower, Pantry
- Flooring: Hardwood, Tile, Wall to Wall Carpet
- Doors: Sliding Doors
- Windows: Double Pane Windows
- Basement: Crawl Space
- Number of fireplaces: 2
- Fireplace features: Gas
Interior area
- Total structure area: 2,830
- Total interior livable area: 2,830 sqft
Property
Parking
- Total spaces: 3
- Parking features: Driveway, Attached, Extra Deep Garage, Tandem
- Attached garage spaces: 3
- Has uncovered spaces: Yes
Features
- Levels: Two
- Stories: 2
- Patio & porch: Patio
- Exterior features: Fire Pit
- Fencing: Fenced
- Has view: Yes
- View description: Park/Greenbelt
Lot
- Size: 6,098 sqft
- Features: Cul-De-Sac, Greenbelt, Level, SqFt 5000 to 6999
Details
- Parcel number: R2132191
Construction
Type & style
- Home type: SingleFamily
- Architectural style: Traditional
- Property subtype: Residential, Single Family Residence
Materials
- Cement Siding, Stone
- Roof: Composition
Condition
- Updated/Remodeled
- New construction: No
- Year built: 2005
Utilities & green energy
- Gas: Gas
- Sewer: Public Sewer
- Water: Public
Community & neighborhood
Location
- Region: Tigard
- Subdivision: Ironwood Estates/ Bull Mountan
Other
Other facts
- Listing terms: Cash,Conventional
- Road surface type: Concrete
Price history
| Date | Event | Price |
|---|---|---|
| 12/18/2024 | Sold | $800,000-2.3%$283/sqft |
Source: | ||
| 11/19/2024 | Pending sale | $819,000$289/sqft |
Source: | ||
| 10/23/2024 | Price change | $819,000-3.6%$289/sqft |
Source: | ||
| 9/11/2024 | Price change | $850,000-3.8%$300/sqft |
Source: | ||
| 8/14/2024 | Listed for sale | $884,000+86.1%$312/sqft |
Source: | ||
Public tax history
| Year | Property taxes | Tax assessment |
|---|---|---|
| 2025 | $9,778 +10.5% | $562,560 +3% |
| 2024 | $8,847 +9.5% | $546,180 +9.8% |
| 2023 | $8,079 +4.1% | $497,400 +3% |
Find assessor info on the county website
Neighborhood: 97224
Nearby schools
GreatSchools rating
- 6/10Mary Woodward Elementary SchoolGrades: K-5Distance: 1.6 mi
- 4/10Thomas R Fowler Middle SchoolGrades: 6-8Distance: 2.1 mi
- 4/10Tigard High SchoolGrades: 9-12Distance: 2.9 mi
Schools provided by the listing agent
- Elementary: Mary Woodward
- Middle: Fowler
- High: Tigard
Source: RMLS (OR). This data may not be complete. We recommend contacting the local school district to confirm school assignments for this home.
Get a cash offer in 3 minutes
Find out how much your home could sell for in as little as 3 minutes with a no-obligation cash offer.
Estimated market value
$771,600
Get a cash offer in 3 minutes
Find out how much your home could sell for in as little as 3 minutes with a no-obligation cash offer.
Estimated market value
$771,600



