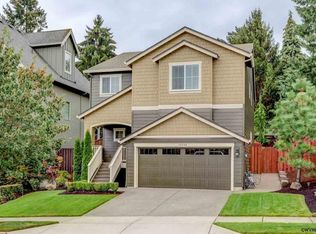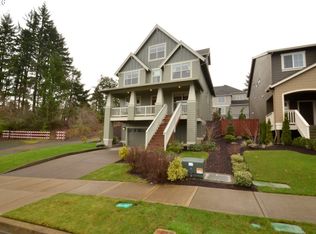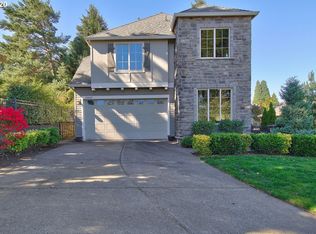Sold
$670,000
14330 SW Alpine Crest Way, Tigard, OR 97224
4beds
1,968sqft
Residential, Single Family Residence
Built in 2010
5,662.8 Square Feet Lot
$633,600 Zestimate®
$340/sqft
$2,994 Estimated rent
Home value
$633,600
$602,000 - $665,000
$2,994/mo
Zestimate® history
Loading...
Owner options
Explore your selling options
What's special
Situated on a corner lot on desirable Bull Mountain, this beautiful home boasts several upgrades over the past three years. Main level LVP flooring, furnace, and AC unit along with Trex decking increasing your outdoor living space for all your summer entertainment. With four bedrooms and three full bathrooms, this home lives larger than the square footage. The main level open concept features the kitchen with gas cook top, island, double ovens, and SS appliances. The family room has stylish built-ins. The main level is topped off with a conveniently located den or office space and a full bathroom. All four bedrooms are upstairs highlighted by the primary suite with soaker tub, double vanity, and walk-in closet. The fenced back yard has a sprinkler system, raised garden beds, play structure and tool shed. MUST SEE!!! MOVE IN READY!!!
Zillow last checked: 8 hours ago
Listing updated: June 20, 2023 at 09:47am
Listed by:
Tim Duvall 503-312-2733,
Premiere Property Group, LLC,
Debra Hawk 503-319-3672,
Premiere Property Group, LLC
Bought with:
Jason Blessing, 201246775
Kelly Right Real Estate of Portland, LLC
Source: RMLS (OR),MLS#: 23573349
Facts & features
Interior
Bedrooms & bathrooms
- Bedrooms: 4
- Bathrooms: 3
- Full bathrooms: 3
- Main level bathrooms: 1
Primary bedroom
- Features: Ceiling Fan, Double Sinks, Soaking Tub, Walkin Closet, Walkin Shower, Wallto Wall Carpet
- Level: Upper
- Area: 180
- Dimensions: 12 x 15
Bedroom 2
- Features: Wallto Wall Carpet
- Level: Upper
- Area: 132
- Dimensions: 11 x 12
Bedroom 3
- Features: Wallto Wall Carpet
- Level: Upper
- Area: 120
- Dimensions: 10 x 12
Bedroom 4
- Features: Wallto Wall Carpet
- Level: Upper
- Area: 120
- Dimensions: 10 x 12
Dining room
- Level: Main
- Area: 63
- Dimensions: 7 x 9
Kitchen
- Features: Dishwasher, Disposal, Gas Appliances, Island, Kitchen Dining Room Combo, Pantry, Double Oven, Free Standing Range, Free Standing Refrigerator, High Ceilings
- Level: Main
- Area: 90
- Width: 10
Living room
- Features: Builtin Features, Fireplace, Great Room, High Ceilings
- Level: Main
- Area: 221
- Dimensions: 13 x 17
Office
- Level: Main
- Area: 90
- Dimensions: 9 x 10
Heating
- Forced Air, Fireplace(s)
Cooling
- Central Air
Appliances
- Included: Built-In Range, Dishwasher, Disposal, Double Oven, Gas Appliances, Range Hood, Stainless Steel Appliance(s), Washer/Dryer, Free-Standing Range, Free-Standing Refrigerator, Gas Water Heater, Tank Water Heater
- Laundry: Laundry Room
Features
- High Ceilings, Soaking Tub, Kitchen Island, Kitchen Dining Room Combo, Pantry, Built-in Features, Great Room, Ceiling Fan(s), Double Vanity, Walk-In Closet(s), Walkin Shower, Tile
- Flooring: Wall to Wall Carpet, Wood
- Windows: Double Pane Windows, Vinyl Frames
- Basement: Crawl Space
- Number of fireplaces: 1
- Fireplace features: Gas
Interior area
- Total structure area: 1,968
- Total interior livable area: 1,968 sqft
Property
Parking
- Total spaces: 2
- Parking features: Driveway, On Street, Garage Door Opener, Attached
- Attached garage spaces: 2
- Has uncovered spaces: Yes
Accessibility
- Accessibility features: Garage On Main, Minimal Steps, Walkin Shower, Accessibility
Features
- Levels: Two
- Stories: 2
- Patio & porch: Covered Patio, Deck
- Exterior features: Garden, Yard
- Fencing: Fenced
Lot
- Size: 5,662 sqft
- Features: Corner Lot, Sprinkler, SqFt 5000 to 6999
Details
- Additional structures: ToolShed
- Parcel number: R2151863
Construction
Type & style
- Home type: SingleFamily
- Architectural style: Craftsman
- Property subtype: Residential, Single Family Residence
Materials
- Cement Siding
- Roof: Composition
Condition
- Resale
- New construction: No
- Year built: 2010
Utilities & green energy
- Gas: Gas
- Sewer: Public Sewer
- Water: Public
Community & neighborhood
Location
- Region: Tigard
HOA & financial
HOA
- Has HOA: Yes
- HOA fee: $96 quarterly
- Amenities included: Unknown
Other
Other facts
- Listing terms: Cash,Conventional,FHA,VA Loan
- Road surface type: Paved
Price history
| Date | Event | Price |
|---|---|---|
| 6/20/2023 | Sold | $670,000+0.8%$340/sqft |
Source: | ||
| 5/12/2023 | Pending sale | $665,000$338/sqft |
Source: | ||
| 5/11/2023 | Listed for sale | $665,000+47.8%$338/sqft |
Source: | ||
| 3/15/2018 | Sold | $450,000$229/sqft |
Source: | ||
| 2/19/2018 | Pending sale | $450,000$229/sqft |
Source: Meadows Group Inc., Realtors MEAO01 #18542722 | ||
Public tax history
| Year | Property taxes | Tax assessment |
|---|---|---|
| 2025 | $7,016 +9.6% | $375,320 +3% |
| 2024 | $6,399 +2.8% | $364,390 +3% |
| 2023 | $6,227 +3% | $353,780 +3% |
Find assessor info on the county website
Neighborhood: West Tigard
Nearby schools
GreatSchools rating
- 6/10Mary Woodward Elementary SchoolGrades: K-5Distance: 1.3 mi
- 4/10Thomas R Fowler Middle SchoolGrades: 6-8Distance: 1.6 mi
- 4/10Tigard High SchoolGrades: 9-12Distance: 2.3 mi
Schools provided by the listing agent
- Elementary: Mary Woodward
- Middle: Fowler
- High: Tigard
Source: RMLS (OR). This data may not be complete. We recommend contacting the local school district to confirm school assignments for this home.
Get a cash offer in 3 minutes
Find out how much your home could sell for in as little as 3 minutes with a no-obligation cash offer.
Estimated market value
$633,600
Get a cash offer in 3 minutes
Find out how much your home could sell for in as little as 3 minutes with a no-obligation cash offer.
Estimated market value
$633,600


