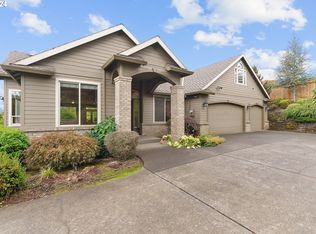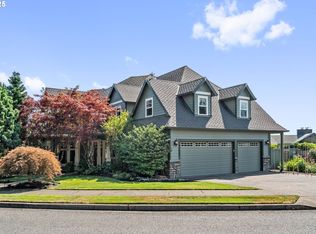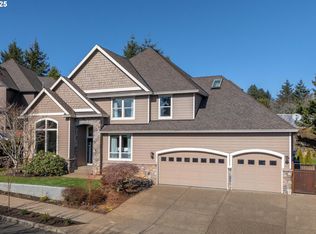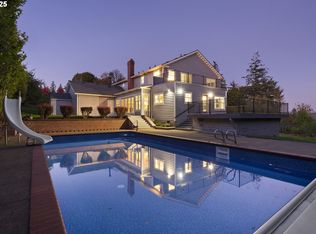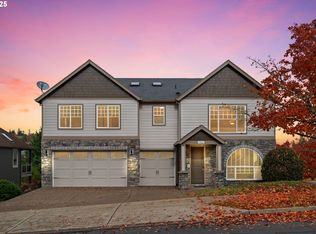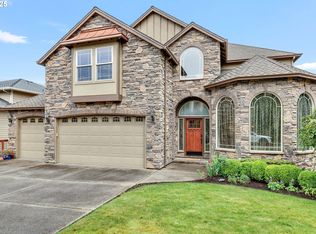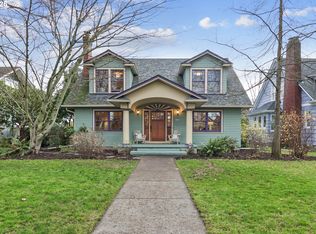One-of-a-kind custom estate on a rare .80-acre lot, perfectly positioned to capture sweeping Mt. Hood and valley views framed by mature trees. From the moment you step inside, vaulted open-beam ceilings and a floor-to-ceiling basalt fireplace set an unforgettable tone, while walls of windows in the living room flood the space with natural light. The updated kitchen is a chef’s dream with KitchenAid appliances, a butler’s pantry, and seamless flow into multiple living spaces, including a bonus room, rec room, and more. Upstairs offers 3 bedrooms, including 2 suites with the luxurious primary suite, while the daylight lower level features 2 additional bedrooms, a second kitchen, separate laundry, private driveway, and entrance—ideal for multi-generational living, rental income, or care home potential. Entertaining is effortless with a large wrap-around deck, covered year-round patio, and a heated in-ground pool with play structure, all surrounded by stunning landscaped grounds. Parking is never an issue with an oversized driveway, attached three-car garage, and additional detached garage—perfect for boats, RVs, or extra toys. This estate is located minutes from everything in the heart of Happy Valley. Conveniently located near park trails, this home offers space, privacy, and flexibility rarely found. Don’t miss this incredible opportunity!
Active
Price cut: $19.9K (10/7)
$1,180,000
14330 SE Donatello Loop, Happy Valley, OR 97086
6beds
8,200sqft
Est.:
Residential, Single Family Residence
Built in 1977
0.8 Acres Lot
$-- Zestimate®
$144/sqft
$63/mo HOA
What's special
Floor-to-ceiling basalt fireplaceMultiple living spacesHeated in-ground poolUpdated kitchenLarge wrap-around deckCovered year-round patioMature trees
- 129 days |
- 1,253 |
- 74 |
Zillow last checked: 8 hours ago
Listing updated: December 13, 2025 at 04:43pm
Listed by:
Benson Bui bensonbui28@gmail.com,
Real Broker
Source: RMLS (OR),MLS#: 710024918
Tour with a local agent
Facts & features
Interior
Bedrooms & bathrooms
- Bedrooms: 6
- Bathrooms: 7
- Full bathrooms: 5
- Partial bathrooms: 2
- Main level bathrooms: 5
Rooms
- Room types: 2nd Kitchen, Guest Quarters, Bedroom 2, Bedroom 3, Dining Room, Family Room, Kitchen, Living Room, Primary Bedroom
Primary bedroom
- Features: Bathroom, Fireplace, Bathtub, Suite, Walkin Closet
- Level: Main
- Area: 325
- Dimensions: 13 x 25
Bedroom 2
- Features: Bathroom, Walkin Closet
- Level: Main
- Area: 176
- Dimensions: 11 x 16
Bedroom 3
- Features: Bathroom, Walkin Closet
- Level: Main
- Area: 176
- Dimensions: 11 x 16
Dining room
- Features: Hardwood Floors, Sliding Doors
- Level: Main
- Area: 80
- Dimensions: 8 x 10
Family room
- Level: Main
- Area: 240
- Dimensions: 12 x 20
Kitchen
- Features: Cook Island, Butlers Pantry
- Level: Main
- Area: 156
- Width: 13
Living room
- Features: Beamed Ceilings, Fireplace, Great Room, Vaulted Ceiling
- Level: Main
- Area: 552
- Dimensions: 24 x 23
Heating
- Forced Air, Heat Pump, Fireplace(s)
Cooling
- Central Air
Appliances
- Included: Built In Oven, Built-In Range, Dishwasher, Disposal, Free-Standing Refrigerator, Microwave, Range Hood, Electric Water Heater
- Laundry: Laundry Room
Features
- High Ceilings, Vaulted Ceiling(s), Bathroom, Walk-In Closet(s), Cook Island, Butlers Pantry, Beamed Ceilings, Great Room, Bathtub, Suite, Granite
- Flooring: Hardwood, Wood
- Doors: Sliding Doors
- Windows: Double Pane Windows
- Basement: Finished,Full,Separate Living Quarters Apartment Aux Living Unit
- Number of fireplaces: 4
- Fireplace features: Gas
Interior area
- Total structure area: 8,200
- Total interior livable area: 8,200 sqft
Video & virtual tour
Property
Parking
- Total spaces: 4
- Parking features: Driveway, RV Access/Parking, Attached, Detached, Oversized
- Attached garage spaces: 4
- Has uncovered spaces: Yes
Accessibility
- Accessibility features: Caregiver Quarters, Garage On Main, Ground Level, Main Floor Bedroom Bath, Minimal Steps, Accessibility
Features
- Stories: 2
- Patio & porch: Covered Patio, Deck, Patio
- Exterior features: Garden, Yard
- Has private pool: Yes
- Fencing: Fenced
- Has view: Yes
- View description: Mountain(s), Territorial, Trees/Woods
Lot
- Size: 0.8 Acres
- Dimensions: 34859
- Features: Level, Private, Sprinkler, SqFt 20000 to Acres1
Details
- Additional structures: RVParking, ToolShed, SeparateLivingQuartersApartmentAuxLivingUnit
- Parcel number: 05002665
- Zoning: R10
Construction
Type & style
- Home type: SingleFamily
- Architectural style: Custom Style,Daylight Ranch
- Property subtype: Residential, Single Family Residence
Materials
- Wood Siding
- Foundation: Concrete Perimeter
- Roof: Composition
Condition
- Resale
- New construction: No
- Year built: 1977
Utilities & green energy
- Gas: Gas
- Sewer: Public Sewer
- Water: Public
Community & HOA
Community
- Subdivision: Alta Villa
HOA
- Has HOA: Yes
- HOA fee: $63 monthly
Location
- Region: Happy Valley
Financial & listing details
- Price per square foot: $144/sqft
- Tax assessed value: $1,069,519
- Annual tax amount: $19,553
- Date on market: 8/7/2025
- Listing terms: Cash,Conventional
- Road surface type: Concrete, Paved
Estimated market value
Not available
Estimated sales range
Not available
Not available
Price history
Price history
| Date | Event | Price |
|---|---|---|
| 10/7/2025 | Price change | $1,180,000-1.7%$144/sqft |
Source: | ||
| 9/3/2025 | Price change | $1,199,900-5.9%$146/sqft |
Source: | ||
| 8/20/2025 | Pending sale | $1,275,000$155/sqft |
Source: | ||
| 8/7/2025 | Listed for sale | $1,275,000+19.7%$155/sqft |
Source: | ||
| 1/28/2021 | Sold | $1,065,000-0.4%$130/sqft |
Source: | ||
Public tax history
Public tax history
| Year | Property taxes | Tax assessment |
|---|---|---|
| 2024 | $19,553 -0.6% | $1,069,519 +0.7% |
| 2023 | $19,665 +4.3% | $1,062,000 +3% |
| 2022 | $18,858 +18.1% | $1,031,068 +18.1% |
Find assessor info on the county website
BuyAbility℠ payment
Est. payment
$5,868/mo
Principal & interest
$4576
Property taxes
$816
Other costs
$476
Climate risks
Neighborhood: Pleasant Valley
Nearby schools
GreatSchools rating
- 6/10Happy Valley Elementary SchoolGrades: K-5Distance: 0.9 mi
- 4/10Happy Valley Middle SchoolGrades: 6-8Distance: 0.9 mi
- 6/10Adrienne C. Nelson High SchoolGrades: 9-12Distance: 3.3 mi
Schools provided by the listing agent
- Elementary: Happy Valley
- Middle: Happy Valley
- High: Adrienne Nelson
Source: RMLS (OR). This data may not be complete. We recommend contacting the local school district to confirm school assignments for this home.
- Loading
- Loading
