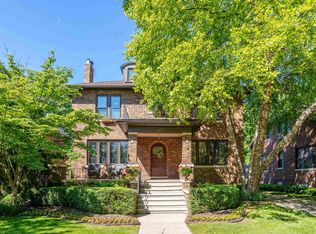Sold for $495,000 on 04/18/25
$495,000
1433 Yorkshire Rd, Grosse Pointe Park, MI 48230
4beds
2,091sqft
Single Family Residence
Built in 1925
8,712 Square Feet Lot
$516,800 Zestimate®
$237/sqft
$2,554 Estimated rent
Home value
$516,800
$465,000 - $574,000
$2,554/mo
Zestimate® history
Loading...
Owner options
Explore your selling options
What's special
Step into this stunning 1925 English Tudor and experience a seamless blend of classic architectural charm and contemporary design. This move-in-ready gem boasts high ceilings, rich hardwood floors throughout, and a graceful layout that feels both timeless and effortlessly functional. Recent updates include beautifully renovated kitchen and baths, newer windows, roof, boiler, and hot water heater. Sun-drenched living spaces flow effortlessly, offering the perfect balance of warmth and sophistication. The updated eat-in kitchen has an open feel that makes entertaining a breeze. The first floor bedroom and full bath sets this home apart from the rest with 3 additional spacious bedrooms and closets on the second floor. Outside, the charming backyard and inviting curb appeal complete this picture-perfect residence. This exceptional home offers the best of historic charm and modern living. Don’t miss this rare opportunity to own a piece of history - schedule your private showing today!
Zillow last checked: 8 hours ago
Listing updated: April 22, 2025 at 06:56am
Listed by:
Caitlin Kashef 586-212-9694,
Higbie Maxon Agney Inc
Bought with:
Randall S Fogelman, 6501278483
O'Connor Realty Detroit, LLC
Source: MiRealSource,MLS#: 50169989 Originating MLS: MiRealSource
Originating MLS: MiRealSource
Facts & features
Interior
Bedrooms & bathrooms
- Bedrooms: 4
- Bathrooms: 2
- Full bathrooms: 2
Bedroom 1
- Features: Wood
- Level: First
- Area: 154
- Dimensions: 14 x 11
Bedroom 2
- Features: Wood
- Level: Second
- Area: 209
- Dimensions: 19 x 11
Bedroom 3
- Features: Wood
- Level: Second
- Area: 210
- Dimensions: 15 x 14
Bedroom 4
- Features: Wood
- Level: Second
- Area: 132
- Dimensions: 12 x 11
Bathroom 1
- Features: Ceramic
- Level: First
Bathroom 2
- Features: Ceramic
- Level: Second
Dining room
- Features: Wood
- Level: First
- Area: 176
- Dimensions: 16 x 11
Kitchen
- Features: Vinyl
- Level: First
- Area: 198
- Dimensions: 18 x 11
Living room
- Features: Wood
- Level: First
- Area: 176
- Dimensions: 16 x 11
Office
- Level: First
- Area: 121
- Dimensions: 11 x 11
Heating
- Boiler, Natural Gas
Appliances
- Included: Dishwasher, Dryer, Range/Oven, Refrigerator, Washer, Gas Water Heater
- Laundry: In Basement
Features
- Walk-In Closet(s), Eat-in Kitchen
- Flooring: Ceramic Tile, Hardwood, Wood, Vinyl
- Basement: Full
- Has fireplace: No
Interior area
- Total structure area: 3,322
- Total interior livable area: 2,091 sqft
- Finished area above ground: 2,091
- Finished area below ground: 0
Property
Parking
- Total spaces: 2.5
- Parking features: Detached
- Garage spaces: 2.5
Features
- Levels: Two
- Stories: 2
- Patio & porch: Patio
- Exterior features: Street Lights
- Fencing: Fenced
- Frontage type: Road
- Frontage length: 55
Lot
- Size: 8,712 sqft
- Dimensions: 55 x 157
Details
- Parcel number: 39001040079000
- Zoning description: Residential
- Special conditions: Private
Construction
Type & style
- Home type: SingleFamily
- Architectural style: Colonial
- Property subtype: Single Family Residence
Materials
- Brick
- Foundation: Basement
Condition
- Year built: 1925
Utilities & green energy
- Sewer: Public At Street
- Water: Public Water at Street
Community & neighborhood
Location
- Region: Grosse Pointe Park
- Subdivision: Yorkshire Hwy Sub
Other
Other facts
- Listing agreement: Exclusive Right To Sell
- Listing terms: Cash,Conventional,FHA,VA Loan
Price history
| Date | Event | Price |
|---|---|---|
| 4/18/2025 | Sold | $495,000$237/sqft |
Source: | ||
| 4/7/2025 | Pending sale | $495,000$237/sqft |
Source: | ||
| 3/31/2025 | Listed for sale | $495,000+35.6%$237/sqft |
Source: | ||
| 10/20/2021 | Sold | $365,000-2.7%$175/sqft |
Source: Public Record Report a problem | ||
| 9/11/2021 | Pending sale | $375,000$179/sqft |
Source: Real Living Real Estate #2210074894 Report a problem | ||
Public tax history
| Year | Property taxes | Tax assessment |
|---|---|---|
| 2025 | -- | $171,500 +11.1% |
| 2024 | -- | $154,300 +14.1% |
| 2023 | -- | $135,200 +1.4% |
Find assessor info on the county website
Neighborhood: 48230
Nearby schools
GreatSchools rating
- 10/10Lewis Maire Elementary SchoolGrades: K-4Distance: 0.4 mi
- 8/10Pierce Middle SchoolGrades: 5-8Distance: 0.9 mi
- 10/10Grosse Pointe South High SchoolGrades: 9-12Distance: 1.2 mi
Schools provided by the listing agent
- District: Grosse Pointe Public Schools
Source: MiRealSource. This data may not be complete. We recommend contacting the local school district to confirm school assignments for this home.
Get a cash offer in 3 minutes
Find out how much your home could sell for in as little as 3 minutes with a no-obligation cash offer.
Estimated market value
$516,800
Get a cash offer in 3 minutes
Find out how much your home could sell for in as little as 3 minutes with a no-obligation cash offer.
Estimated market value
$516,800
