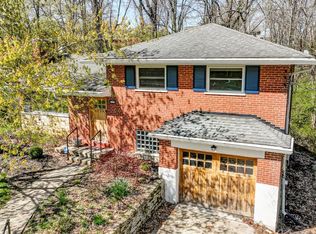Sold for $565,000
$565,000
1433 Wolfangel Rd, Cincinnati, OH 45255
4beds
2,872sqft
Single Family Residence
Built in 1957
0.65 Acres Lot
$580,300 Zestimate®
$197/sqft
$2,800 Estimated rent
Home value
$580,300
$528,000 - $638,000
$2,800/mo
Zestimate® history
Loading...
Owner options
Explore your selling options
What's special
The Calef House circa 1957. OG personal residence of one of Cincinnati's most talented Midcentury Modern designers Richard (Dick) Calef. Behind a stealthy facade is a 2 story marvel with walls of windows & screened porch overlooking a very private wooded setting. The artistry of the architect & the current owner/designer is apparent throughout the stylish open & very livable floorplan. 3-4 bedrooms. Walkable to Anderson Towne Center & just around the corner from Five Mile Trail
Zillow last checked: 8 hours ago
Listing updated: October 11, 2023 at 03:32am
Listed by:
Susan B Rissover 513-886-7841,
Keller Williams Advisors 513-766-9200,
Arlen R Rissover 513-886-7840,
Keller Williams Advisors
Bought with:
Susan B Rissover, 2003019570
Keller Williams Advisors
Arlen R Rissover, 2009003965
Keller Williams Advisors
Source: Cincy MLS,MLS#: 1774889 Originating MLS: Cincinnati Area Multiple Listing Service
Originating MLS: Cincinnati Area Multiple Listing Service

Facts & features
Interior
Bedrooms & bathrooms
- Bedrooms: 4
- Bathrooms: 3
- Full bathrooms: 2
- 1/2 bathrooms: 1
Primary bedroom
- Features: Bath Adjoins, Walkout, Window Treatment, Wall-to-Wall Carpet
- Level: Lower
- Area: 252
- Dimensions: 18 x 14
Bedroom 2
- Level: First
- Area: 110
- Dimensions: 11 x 10
Bedroom 3
- Level: Lower
- Area: 168
- Dimensions: 14 x 12
Bedroom 4
- Level: Lower
- Area: 144
- Dimensions: 12 x 12
Bedroom 5
- Area: 0
- Dimensions: 0 x 0
Primary bathroom
- Features: Tile Floor, Tub w/Shower
Bathroom 1
- Features: Full
- Level: Lower
Bathroom 2
- Features: Full
- Level: First
Bathroom 3
- Features: Partial
- Level: First
Dining room
- Features: Chandelier, Cork/Bamboo Floor
- Level: First
- Area: 170
- Dimensions: 17 x 10
Family room
- Features: Fireplace, Walkout, Wall-to-Wall Carpet, Other
- Area: 280
- Dimensions: 20 x 14
Kitchen
- Features: Eat-in Kitchen, Kitchen Island, Pantry, Walkout, Wood Cabinets, Other
- Area: 240
- Dimensions: 16 x 15
Living room
- Features: Cork/Bamboo Floor, Fireplace, Walkout, Other
- Area: 221
- Dimensions: 17 x 13
Office
- Area: 0
- Dimensions: 0 x 0
Heating
- Forced Air, Gas, Mini-Split
Cooling
- Central Air, Mini-Split
Appliances
- Included: Dishwasher, Dryer, Disposal, Oven/Range, Refrigerator, Washer, Gas Water Heater
Features
- High Ceilings, Beamed Ceilings, Cathedral Ceiling(s), Vaulted Ceiling(s), Recessed Lighting
- Windows: Insulated Windows, Picture, Slider
- Basement: None
- Number of fireplaces: 2
- Fireplace features: Gas, Family Room, Living Room
Interior area
- Total structure area: 2,872
- Total interior livable area: 2,872 sqft
Property
Parking
- Total spaces: 2
- Parking features: Driveway, Off Street, Garage Door Opener
- Garage spaces: 2
- Has uncovered spaces: Yes
Features
- Levels: Two
- Stories: 2
- Patio & porch: Deck, Enclosed Porch, Patio
- Exterior features: Yard Lights
- Has view: Yes
- View description: Trees/Woods
Lot
- Size: 0.65 Acres
- Dimensions: 110 x 244
- Features: Wooded, .5 to .9 Acres, Busline Near
Details
- Parcel number: 5000202004800
- Zoning description: Residential
- Other equipment: Sump Pump
Construction
Type & style
- Home type: SingleFamily
- Architectural style: Contemporary/Modern
- Property subtype: Single Family Residence
Materials
- Aluminum Siding, Brick
- Foundation: Concrete Perimeter
- Roof: Membrane
Condition
- New construction: No
- Year built: 1957
Utilities & green energy
- Electric: 220 Volts
- Gas: Natural
- Sewer: Public Sewer
- Water: Public
- Utilities for property: Cable Connected
Community & neighborhood
Security
- Security features: Smoke Alarm
Location
- Region: Cincinnati
HOA & financial
HOA
- Has HOA: No
Other
Other facts
- Listing terms: No Special Financing,Conventional
Price history
| Date | Event | Price |
|---|---|---|
| 9/15/2025 | Listing removed | $2,995$1/sqft |
Source: Zillow Rentals Report a problem | ||
| 8/27/2025 | Price change | $2,995-9.1%$1/sqft |
Source: Zillow Rentals Report a problem | ||
| 7/29/2025 | Sold | $565,000$197/sqft |
Source: Public Record Report a problem | ||
| 7/28/2025 | Listed for rent | $3,295$1/sqft |
Source: Zillow Rentals Report a problem | ||
| 7/24/2025 | Pending sale | $565,000+13%$197/sqft |
Source: | ||
Public tax history
| Year | Property taxes | Tax assessment |
|---|---|---|
| 2024 | $6,348 +5.1% | $104,398 |
| 2023 | $6,038 +6.8% | $104,398 +20% |
| 2022 | $5,651 +1.3% | $87,010 |
Find assessor info on the county website
Neighborhood: Forestville
Nearby schools
GreatSchools rating
- 8/10Sherwood Elementary SchoolGrades: PK-6Distance: 0.9 mi
- 8/10Nagel Middle SchoolGrades: 6-8Distance: 0.9 mi
- 8/10Anderson High SchoolGrades: 9-12Distance: 0.6 mi
Get a cash offer in 3 minutes
Find out how much your home could sell for in as little as 3 minutes with a no-obligation cash offer.
Estimated market value$580,300
Get a cash offer in 3 minutes
Find out how much your home could sell for in as little as 3 minutes with a no-obligation cash offer.
Estimated market value
$580,300
