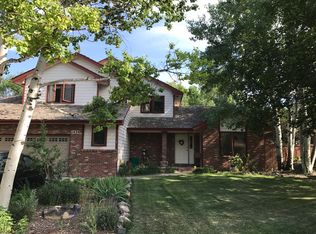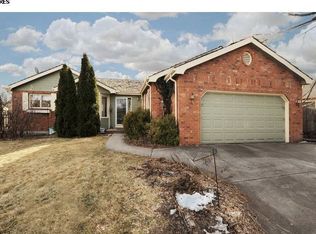Sold for $732,500 on 08/31/23
$732,500
1433 Wakerobin Court, Fort Collins, CO 80526
4beds
3,361sqft
Single Family Residence
Built in 1991
9,264 Square Feet Lot
$759,000 Zestimate®
$218/sqft
$3,090 Estimated rent
Home value
$759,000
$721,000 - $797,000
$3,090/mo
Zestimate® history
Loading...
Owner options
Explore your selling options
What's special
Beautiful home located in the desirable Regency Park neighborhood of Fort Collins! Situated on a corner lot within a cul-de-sac, this meticulously maintained property greets you into the elegant formal living room and dining room enhanced with bay windows. The main level also boasts a spacious kitchen, dining area, and living room with vaulted ceilings. The kitchen has been completely remodeled and features stainless steel appliances, sleek granite countertops, a convenient built-in desk, and a breakfast bar. Enjoy use of the dedicated main floor office featuring vaulted ceilings. The main level also hosts a large laundry room with a sink, as well as a powder bath for added convenience. Upstairs, you will find the primary bedroom retreat, boasting vaulted ceilings, a large walk-in closet, and a luxurious 5-piece en-suite bath. Two additional bedrooms and another full bathroom upstairs provide ample space for all your needs. The finished basement presents a large rec/flex room, bedroom, and another bathroom, providing the perfect setting for endless potential! Enjoy use of the finished 3-car garage, complete with a service door and a separate entrance to the basement from the garage. The backyard is a true oasis, featuring a newer deck and a delightful gazebo with Aspen trees surrounding, perfect for soaking up Colorado's 300 days of sunshine. Recent updates include the replacement of the HVAC system 4 years ago, as well as newer windows throughout the home. This impeccably maintained home offers a harmonious blend of elegance, functionality, and comfort!
Zillow last checked: 8 hours ago
Listing updated: September 13, 2023 at 08:47pm
Listed by:
Kaitlyn Clark 720-579-2581 kaitlyn.clark@redfin.com,
Redfin Corporation
Bought with:
Jathan Trevena, 100073404
Coldwell Banker Realty - Fort Collins
Source: REcolorado,MLS#: 4854313
Facts & features
Interior
Bedrooms & bathrooms
- Bedrooms: 4
- Bathrooms: 4
- Full bathrooms: 3
- 1/2 bathrooms: 1
- Main level bathrooms: 1
Primary bedroom
- Description: Vaulted Ceilings, En-Suite Bathroom, Walk-In Closet, Bay Windows, Ceiling Fan, Carpet Flooring
- Level: Upper
- Area: 286 Square Feet
- Dimensions: 22 x 13
Bedroom
- Description: Ceiling Fan, Closet, Carpet Flooring
- Level: Upper
- Area: 130 Square Feet
- Dimensions: 13 x 10
Bedroom
- Description: Ceiling Fan, Closet, Carpet Flooring
- Level: Upper
- Area: 484 Square Feet
- Dimensions: 22 x 22
Bedroom
- Level: Basement
Primary bathroom
- Description: Dual Sinks With Vanity, Shower, Jetted Tub
- Level: Upper
- Area: 108 Square Feet
- Dimensions: 9 x 12
Bathroom
- Description: Sink With Vanity
- Level: Main
- Area: 40 Square Feet
- Dimensions: 5 x 8
Bathroom
- Description: Sink With Vanity, Tub/Shower Combination
- Level: Upper
- Area: 32 Square Feet
- Dimensions: 4 x 8
Bathroom
- Description: Sink With Vanity, Tub/Shower Combination
- Level: Basement
- Area: 55 Square Feet
- Dimensions: 11 x 5
Bonus room
- Description: Carpet Flooring
- Level: Basement
- Area: 297 Square Feet
- Dimensions: 11 x 27
Dining room
- Description: Bay Windows, Carpet Flooring
- Level: Main
- Area: 135 Square Feet
- Dimensions: 9 x 15
Dining room
- Description: Breakfast Nook, Ceiling Fan
- Level: Main
- Area: 108 Square Feet
- Dimensions: 12 x 9
Family room
- Description: Bay Windows, Carpet Flooring
- Level: Main
- Area: 208 Square Feet
- Dimensions: 16 x 13
Gym
- Description: Carpet Flooring
- Level: Basement
- Area: 253 Square Feet
- Dimensions: 23 x 11
Kitchen
- Description: Stainless Steel Appliances, Granite Countertops, Cabinetry
- Level: Main
- Area: 132 Square Feet
- Dimensions: 11 x 12
Laundry
- Description: Laundry Hookups, Utility Sink, Storage
- Level: Main
- Area: 35 Square Feet
- Dimensions: 5 x 7
Living room
- Description: Vaulted Ceilings, Gas Fireplace, Skylight, Ceiling Fan, Walk-Out Access To Patio, Carpet Flooring
- Level: Main
- Area: 276 Square Feet
- Dimensions: 12 x 23
Office
- Description: French Door Entry, Vaulted Ceilings, Carpet Flooring
- Level: Main
- Area: 121 Square Feet
- Dimensions: 11 x 11
Heating
- Electric, Forced Air, Hot Water, Natural Gas
Cooling
- Central Air
Appliances
- Included: Dishwasher, Disposal, Double Oven, Dryer, Microwave, Washer
Features
- Ceiling Fan(s), Entrance Foyer, Five Piece Bath, Granite Counters, Primary Suite, Vaulted Ceiling(s), Walk-In Closet(s)
- Flooring: Carpet, Vinyl
- Windows: Bay Window(s), Skylight(s)
- Basement: Finished
- Number of fireplaces: 1
- Fireplace features: Gas, Gas Log, Living Room
Interior area
- Total structure area: 3,361
- Total interior livable area: 3,361 sqft
- Finished area above ground: 2,166
- Finished area below ground: 1,195
Property
Parking
- Total spaces: 3
- Parking features: Concrete
- Attached garage spaces: 3
Features
- Levels: Two
- Stories: 2
- Patio & porch: Covered, Deck
- Exterior features: Private Yard
- Fencing: Partial
Lot
- Size: 9,264 sqft
- Features: Corner Lot, Cul-De-Sac, Landscaped, Sprinklers In Front, Sprinklers In Rear
Details
- Parcel number: R1268058
- Zoning: RL
- Special conditions: Standard
Construction
Type & style
- Home type: SingleFamily
- Property subtype: Single Family Residence
Materials
- Brick, Wood Siding
- Roof: Composition
Condition
- Year built: 1991
Utilities & green energy
- Electric: 220 Volts in Garage
- Sewer: Public Sewer
- Water: Public
- Utilities for property: Cable Available, Electricity Connected, Internet Access (Wired), Natural Gas Available, Phone Available
Community & neighborhood
Location
- Region: Fort Collins
- Subdivision: Regency Park
Other
Other facts
- Listing terms: Cash,Conventional,FHA,VA Loan
- Ownership: Individual
Price history
| Date | Event | Price |
|---|---|---|
| 8/31/2023 | Sold | $732,500+151.7%$218/sqft |
Source: | ||
| 7/31/2002 | Sold | $291,000$87/sqft |
Source: Public Record | ||
Public tax history
| Year | Property taxes | Tax assessment |
|---|---|---|
| 2024 | $3,103 +14.6% | $44,374 -1% |
| 2023 | $2,708 -1% | $44,805 +25.8% |
| 2022 | $2,736 +2.6% | $35,626 +20.8% |
Find assessor info on the county website
Neighborhood: 80526
Nearby schools
GreatSchools rating
- 9/10Johnson Elementary SchoolGrades: PK-5Distance: 0.3 mi
- 6/10Webber Middle SchoolGrades: 6-8Distance: 0.2 mi
- 8/10Rocky Mountain High SchoolGrades: 9-12Distance: 1.5 mi
Schools provided by the listing agent
- Elementary: Johnson
- Middle: Webber
- High: Rocky Mountain
- District: Poudre R-1
Source: REcolorado. This data may not be complete. We recommend contacting the local school district to confirm school assignments for this home.
Get a cash offer in 3 minutes
Find out how much your home could sell for in as little as 3 minutes with a no-obligation cash offer.
Estimated market value
$759,000
Get a cash offer in 3 minutes
Find out how much your home could sell for in as little as 3 minutes with a no-obligation cash offer.
Estimated market value
$759,000

