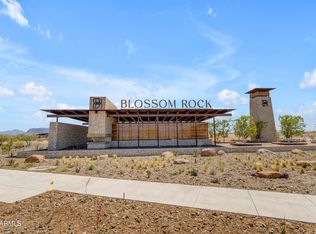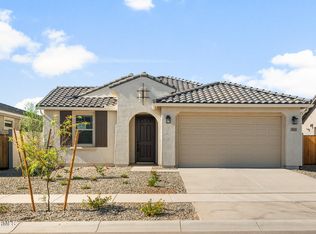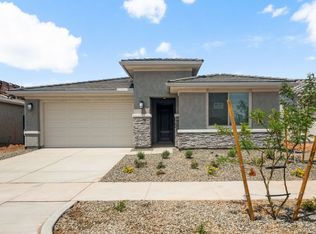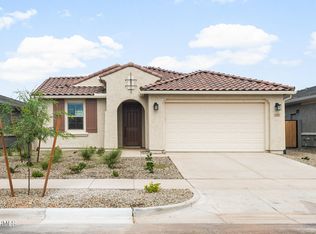Sold for $452,990 on 06/16/25
$452,990
1433 W Ridge Rd, Apache Junction, AZ 85120
3beds
2baths
1,507sqft
Single Family Residence
Built in 2025
6,251 Square Feet Lot
$447,100 Zestimate®
$301/sqft
$-- Estimated rent
Home value
$447,100
$411,000 - $487,000
Not available
Zestimate® history
Loading...
Owner options
Explore your selling options
What's special
Ask about special financing with preferred lender. This new three-bedroom home offers convenient single-floor living. Two bedrooms are located off the foyer, leading to a spacious and flexible open-concept floorplan with access to an inviting covered patio. The luxe owner's suite is nestled into a private rear corner, complete with a full bathroom and walk-in closet. Home is complete with maple kitchen cabinets, lux 18x18 floor tile, and quartz countertops. Photos are renderings of the home, not the actual home.
A public report is available on the Arizona Department of Real Estate website.
Zillow last checked: 8 hours ago
Listing updated: June 16, 2025 at 09:47am
Listed by:
Kathleen J Spencer 877-518-2788,
Lennar Sales Corp,
Joanne L Hall 623-399-0644,
Lennar Sales Corp
Bought with:
Lisa Gould, SA707253000
HomeSmart Lifestyles
Source: ARMLS,MLS#: 6823717

Facts & features
Interior
Bedrooms & bathrooms
- Bedrooms: 3
- Bathrooms: 2
Heating
- ENERGY STAR Qualified Equipment, Natural Gas
Cooling
- Central Air, ENERGY STAR Qualified Equipment
Appliances
- Laundry: Engy Star (See Rmks)
Features
- Kitchen Island, Full Bth Master Bdrm
- Flooring: Carpet, Tile
- Windows: Low Emissivity Windows, Double Pane Windows, Vinyl Frame
- Has basement: No
Interior area
- Total structure area: 1,507
- Total interior livable area: 1,507 sqft
Property
Parking
- Total spaces: 2
- Parking features: Garage
- Garage spaces: 2
Features
- Stories: 1
- Pool features: None
- Spa features: None
- Fencing: Block
Lot
- Size: 6,251 sqft
- Features: Desert Front, Dirt Back
Details
- Parcel number: 11001067
Construction
Type & style
- Home type: SingleFamily
- Property subtype: Single Family Residence
Materials
- Stucco, Wood Frame
- Roof: Tile
Condition
- Under Construction
- New construction: Yes
- Year built: 2025
Details
- Builder name: Lennar
Utilities & green energy
- Sewer: Public Sewer
- Water: City Water
Green energy
- Water conservation: Tankless Ht Wtr Heat
Community & neighborhood
Community
- Community features: Lake, Community Spa, Community Pool, Playground, Biking/Walking Path, Fitness Center
Location
- Region: Apache Junction
- Subdivision: BLOSSOM ROCK HORIZON
HOA & financial
HOA
- Has HOA: Yes
- HOA fee: $130 monthly
- Services included: Maintenance Grounds
- Association name: Blossom Rock HOA
- Association phone: 602-903-7516
Other
Other facts
- Listing terms: Cash,Conventional,FHA,VA Loan
- Ownership: Fee Simple
Price history
| Date | Event | Price |
|---|---|---|
| 6/16/2025 | Sold | $452,990$301/sqft |
Source: | ||
| 4/7/2025 | Pending sale | $452,990$301/sqft |
Source: | ||
| 3/18/2025 | Price change | $452,990+0.2%$301/sqft |
Source: | ||
| 3/4/2025 | Price change | $451,990+0.7%$300/sqft |
Source: | ||
| 2/13/2025 | Listed for sale | $448,990$298/sqft |
Source: | ||
Public tax history
| Year | Property taxes | Tax assessment |
|---|---|---|
| 2026 | $502 +201.8% | $36,705 +1857.6% |
| 2025 | $166 +47.3% | $1,875 |
| 2024 | $113 | $1,875 |
Find assessor info on the county website
Neighborhood: 85120
Nearby schools
GreatSchools rating
- 6/10Peralta Trail Elementary SchoolGrades: K-5Distance: 7.8 mi
- 3/10Cactus Canyon Junior High SchoolGrades: 6-8Distance: 4.6 mi
- 1/10Apache Junction High SchoolGrades: 9-12Distance: 4.5 mi
Schools provided by the listing agent
- Elementary: Desert Vista Elementary School
- Middle: Cactus Canyon Junior High
- High: Apache Junction High School
- District: Apache Junction Unified District
Source: ARMLS. This data may not be complete. We recommend contacting the local school district to confirm school assignments for this home.
Get a cash offer in 3 minutes
Find out how much your home could sell for in as little as 3 minutes with a no-obligation cash offer.
Estimated market value
$447,100
Get a cash offer in 3 minutes
Find out how much your home could sell for in as little as 3 minutes with a no-obligation cash offer.
Estimated market value
$447,100



