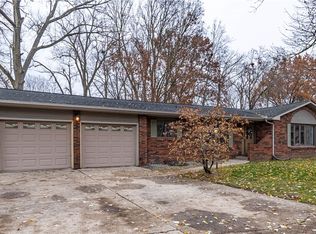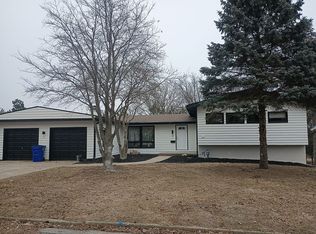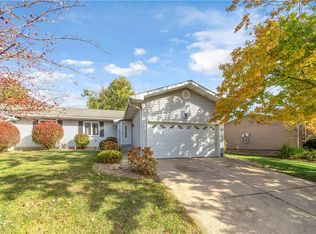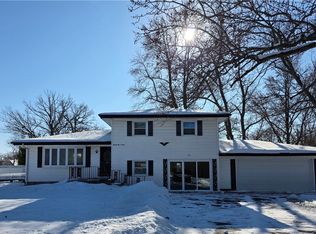Already renovated and designed for effortless living, this beautifully maintained 2-bedroom, 2-bath home is just a short golf cart ride to Southside Country Club, where golf, clubhouse dining, and summer poolside relaxation await. The home features trendy upgrades, luxury vinyl plank flooring, walk in closet, and a BONUS sunroom/home office ideal for refined everyday living. Step outside to your private patio with awning, a perfect retreat for quiet mornings or elegant evenings. With a Bonus shed, New furnace and upgraded roof, this home offers peace of mind and comfort. Located in Meridian School District, this is simplified, low maintenance living at its best.
Under contract
Price cut: $10K (1/28)
$204,500
1433 W Masters Ln, Decatur, IL 62521
2beds
1,476sqft
Est.:
Duplex, Multi Family
Built in 1987
-- sqft lot
$-- Zestimate®
$139/sqft
$-- HOA
What's special
Trendy upgradesLuxury vinyl plank flooringBonus shedWalk in closet
- 50 days |
- 920 |
- 15 |
Zillow last checked: 8 hours ago
Listing updated: February 07, 2026 at 07:08pm
Listed by:
Abby Golladay 217-972-6893,
Main Place Real Estate
Source: CIBR,MLS#: 6256578 Originating MLS: Central Illinois Board Of REALTORS
Originating MLS: Central Illinois Board Of REALTORS
Facts & features
Interior
Bedrooms & bathrooms
- Bedrooms: 2
- Bathrooms: 2
- Full bathrooms: 2
Primary bedroom
- Description: Flooring: Vinyl
- Level: Main
- Dimensions: 15.1 x 13.6
Bedroom
- Description: Flooring: Vinyl
- Level: Main
- Dimensions: 12.3 x 10.11
Primary bathroom
- Features: Tub Shower
- Level: Main
Other
- Features: Bathtub
- Level: Main
Great room
- Description: Flooring: Vinyl
- Level: Main
- Dimensions: 26 x 17.7
Kitchen
- Description: Flooring: Vinyl
- Level: Main
- Dimensions: 15.5 x 9.6
Laundry
- Description: Flooring: Vinyl
- Level: Main
- Dimensions: 7.1 x 4.1
Sunroom
- Description: Flooring: Carpet
- Level: Main
- Dimensions: 19.1 x 9
Heating
- Forced Air, Gas
Cooling
- Central Air
Appliances
- Included: Dryer, Dishwasher, Gas Water Heater, Microwave, Range, Refrigerator, Washer
- Laundry: Main Level
Features
- Breakfast Area, Bath in Primary Bedroom, Main Level Primary, Pantry, Walk-In Closet(s), Workshop
- Basement: Crawl Space,Sump Pump
- Has fireplace: No
Interior area
- Total structure area: 1,476
- Total interior livable area: 1,476 sqft
- Finished area above ground: 1,476
Property
Parking
- Total spaces: 2
- Parking features: Attached, Garage
- Attached garage spaces: 2
Features
- Levels: One
- Stories: 1
- Patio & porch: Enclosed, Front Porch, Four Season, Patio
- Exterior features: Handicap Accessible, Shed, Workshop
Lot
- Size: 0.45 Acres
Details
- Additional structures: Shed(s)
- Parcel number: 171233132008
- Zoning: RES
- Special conditions: None
Construction
Type & style
- Home type: MultiFamily
- Architectural style: Ranch
- Property subtype: Duplex, Multi Family
Materials
- Vinyl Siding
- Foundation: Crawlspace
- Roof: Asphalt,Shingle
Condition
- Year built: 1987
Utilities & green energy
- Sewer: Public Sewer
- Water: Public
Community & HOA
Location
- Region: Decatur
Financial & listing details
- Price per square foot: $139/sqft
- Tax assessed value: $49,270
- Annual tax amount: $3,918
- Date on market: 12/23/2025
- Cumulative days on market: 50 days
- Road surface type: Concrete
Estimated market value
Not available
Estimated sales range
Not available
Not available
Price history
Price history
| Date | Event | Price |
|---|---|---|
| 2/8/2026 | Contingent | $204,500$139/sqft |
Source: | ||
| 1/28/2026 | Price change | $204,500-4.7%$139/sqft |
Source: | ||
| 1/13/2026 | Price change | $214,500-2.1%$145/sqft |
Source: | ||
| 12/23/2025 | Listed for sale | $219,000+75.2%$148/sqft |
Source: | ||
| 10/4/2022 | Sold | $125,000+17.9%$85/sqft |
Source: Public Record Report a problem | ||
Public tax history
Public tax history
| Year | Property taxes | Tax assessment |
|---|---|---|
| 2024 | $3,918 +9.5% | $49,270 +11.2% |
| 2023 | $3,577 +31.6% | $44,296 +4.8% |
| 2022 | $2,718 -2.3% | $42,258 +5.1% |
Find assessor info on the county website
BuyAbility℠ payment
Est. payment
$1,237/mo
Principal & interest
$793
Property taxes
$372
Home insurance
$72
Climate risks
Neighborhood: 62521
Nearby schools
GreatSchools rating
- 2/10South Shores Elementary SchoolGrades: K-6Distance: 1.7 mi
- 1/10Stephen Decatur Middle SchoolGrades: 7-8Distance: 6.2 mi
- 2/10Eisenhower High SchoolGrades: 9-12Distance: 3.2 mi
Schools provided by the listing agent
- District: Meridian Dist 15
Source: CIBR. This data may not be complete. We recommend contacting the local school district to confirm school assignments for this home.
- Loading



