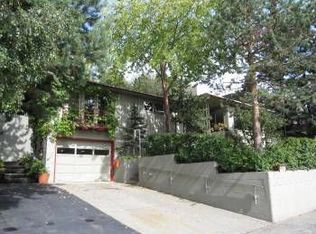Sold on 05/12/25
Price Unknown
1433 W 13th Ave, Anchorage, AK 99501
4beds
4,459sqft
Single Family Residence
Built in 1981
8,712 Square Feet Lot
$1,022,700 Zestimate®
$--/sqft
$4,157 Estimated rent
Home value
$1,022,700
$910,000 - $1.15M
$4,157/mo
Zestimate® history
Loading...
Owner options
Explore your selling options
What's special
Enter this custom architecturally impressive home from a circular drive beneath the porte cochere. This South Addition home offers an elegant front staircase (a back staircase too), cooks kitchen, butlers pantry, expansive 1,411 SF primary suite w/2 decks, spacious secondary bedrooms, formal living room, rec room, built-ins, 4 decks, oversize 2 car garage, basketball court in the private backyard
Zillow last checked: 8 hours ago
Listing updated: May 12, 2025 at 02:56pm
Listed by:
Jamie Harvey,
Jack White Real Estate
Bought with:
The Walden Team
Keller Williams Realty Alaska Group
Keller Williams Realty Alaska Group
Source: AKMLS,MLS#: 25-1632
Facts & features
Interior
Bedrooms & bathrooms
- Bedrooms: 4
- Bathrooms: 3
- Full bathrooms: 3
Heating
- Baseboard, Natural Gas
Appliances
- Included: Dishwasher, Gas Cooktop, Range/Oven, Refrigerator, Washer &/Or Dryer
- Laundry: Washer &/Or Dryer Hookup
Features
- BR/BA on Main Level, BR/BA Primary on Main Level, Den &/Or Office, Family Room, Pantry, Wet Bar, Storage
- Windows: Window Coverings
- Has basement: No
- Has fireplace: Yes
- Fireplace features: Wood Burning Stove
- Common walls with other units/homes: No Common Walls
Interior area
- Total structure area: 4,459
- Total interior livable area: 4,459 sqft
Property
Parking
- Total spaces: 4
- Parking features: Circular Driveway, Paved, RV Access/Parking, Attached, Attached Carport
- Attached garage spaces: 2
- Carport spaces: 2
- Covered spaces: 4
- Has uncovered spaces: Yes
Features
- Levels: Multi/Split
- Patio & porch: Deck/Patio
- Exterior features: Private Yard
- Has spa: Yes
- Spa features: Bath
- Fencing: Fenced
- Has view: Yes
- View description: Mountain(s), Unobstructed
- Waterfront features: None, Inlet Access
- Body of water: Westchester Lagoon
Lot
- Size: 8,712 sqft
- Features: Fire Service Area, City Lot, Landscaped, Road Service Area, Views
- Topography: Level
Details
- Parcel number: 0010847800001
- Zoning: R2M
- Zoning description: Multi Family Residential
Construction
Type & style
- Home type: SingleFamily
- Property subtype: Single Family Residence
Materials
- Frame, Masonry, Wood Siding
- Foundation: Block, Concrete Perimeter
- Roof: Bitumen/Torch Down,Membrane
Condition
- New construction: No
- Year built: 1981
Utilities & green energy
- Sewer: Public Sewer
- Water: Public
- Utilities for property: Electric, Cable Available
Community & neighborhood
Location
- Region: Anchorage
Other
Other facts
- Road surface type: Paved
Price history
| Date | Event | Price |
|---|---|---|
| 5/12/2025 | Sold | -- |
Source: | ||
| 4/5/2025 | Pending sale | $1,100,000$247/sqft |
Source: | ||
| 4/3/2025 | Price change | $1,100,000-12%$247/sqft |
Source: | ||
| 3/18/2025 | Price change | $1,250,000-10.7%$280/sqft |
Source: | ||
| 2/20/2025 | Listed for sale | $1,400,000$314/sqft |
Source: | ||
Public tax history
| Year | Property taxes | Tax assessment |
|---|---|---|
| 2025 | $15,321 +0.3% | $970,300 +2.5% |
| 2024 | $15,278 +1.1% | $946,300 +6.6% |
| 2023 | $15,111 +0.6% | $887,300 -0.5% |
Find assessor info on the county website
Neighborhood: South Addition
Nearby schools
GreatSchools rating
- 9/10Inlet View Elementary SchoolGrades: PK-6Distance: 0.2 mi
- NACentral Middle School Of ScienceGrades: 7-8Distance: 0.8 mi
- 5/10West High SchoolGrades: 9-12Distance: 0.7 mi
Schools provided by the listing agent
- Elementary: Inlet View
- Middle: Central
- High: West Anchorage
Source: AKMLS. This data may not be complete. We recommend contacting the local school district to confirm school assignments for this home.
