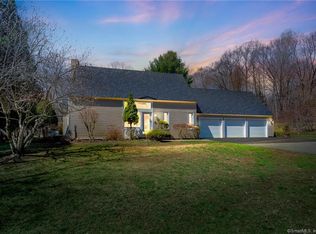Tastefully renovated 1812 sq ft 4 bed, 3 bath house on picturesque .92 acre lot located across the street from The Farms Country Club & just minutes away from Gaylord Hospital & Q.U. A spacious formal living room has new oak floors, large bay window & new recessed lighting. The kitchen/dining room offers a gorgeous open layout. The dining room also boasts new oak floors, a chandelier & great views overlooking the backyard. A brand new kitchen includes granite countertops, white cabinets, S/S appliances, subway tile backsplash, a large granite breakfast bar, generous cabinet & counterspace & a separate pantry. The huge MBR suite features a walk in closet & master bath w/new toilet, vanity w/granite countertop & large shower w/glass door. The home has 3 additional well sized bedrooms w/very good closet space, nice natural light & new carpets. The 2nd floor has 1 additional full bath w/granite vanity w/double sink, tile floors & new combination bathtub/shower. The lower level of this split level home offers a great bonus room w/new carpet & wood burning FP perfect for use as a family room & a 3rd full bath, fully remodeled. A large basement includes more storage space & washer/dryer. Enjoy a nice spring or summer day from this home's amazing screened in porch. The house has a new septic tank, thermo pane windows, new basement system, new oil tank, cable wired, new fuse box and more. ~10-12 year old roof, 2 car garage & C/A. This one is not to be missed!
This property is off market, which means it's not currently listed for sale or rent on Zillow. This may be different from what's available on other websites or public sources.
