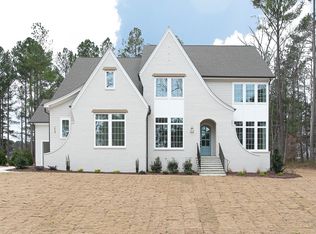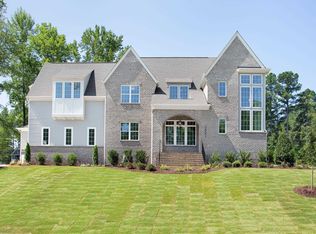Sold for $1,300,000
$1,300,000
1433 Starry Night Ct, Raleigh, NC 27613
4beds
4,424sqft
Single Family Residence, Residential
Built in 2025
1 Acres Lot
$1,278,700 Zestimate®
$294/sqft
$6,011 Estimated rent
Home value
$1,278,700
$1.21M - $1.34M
$6,011/mo
Zestimate® history
Loading...
Owner options
Explore your selling options
What's special
1st floor owner's suite with spacious bath incl. separate tile shower and freestanding tub. Luxe finishes include Gourmet kitchen w/ ss appliances incl. Fulgor Milano gas range, wall oven, microwave, quartz tops, range hood, tile backsplash, Electrolux refrigerator/freezer, and large island. 2nd floor features guest bedrooms, rec room, and bonus room. Rear porch features outdoor fireplace making the perfect space for relaxing and taking in the outdoors!**Price Reflects Incentive To Close On Or Before 6/25/2025**
Zillow last checked: 8 hours ago
Listing updated: October 28, 2025 at 12:48am
Listed by:
Chris Stallings 919-641-2093,
McNeill Burbank,
Luke Bhothipiti 919-609-7608,
McNeill Burbank
Bought with:
Laura Van Leer Richardson, 319005
Relevate Real Estate Inc.
Source: Doorify MLS,MLS#: 10079475
Facts & features
Interior
Bedrooms & bathrooms
- Bedrooms: 4
- Bathrooms: 5
- Full bathrooms: 4
- 1/2 bathrooms: 1
Heating
- Electric, Heat Pump
Cooling
- Electric
Appliances
- Included: Tankless Water Heater
Features
- Flooring: Carpet, Hardwood, Tile
- Number of fireplaces: 2
- Fireplace features: Sealed Combustion
Interior area
- Total structure area: 4,424
- Total interior livable area: 4,424 sqft
- Finished area above ground: 4,424
- Finished area below ground: 0
Property
Parking
- Total spaces: 3
- Parking features: Garage
- Attached garage spaces: 3
Features
- Levels: Two
- Stories: 2
- Has view: Yes
Lot
- Size: 1 Acres
Details
- Parcel number: See Plat
- Special conditions: Standard
Construction
Type & style
- Home type: SingleFamily
- Architectural style: Transitional
- Property subtype: Single Family Residence, Residential
Materials
- Fiber Cement
- Foundation: Other
- Roof: Shingle
Condition
- New construction: Yes
- Year built: 2025
- Major remodel year: 2025
Details
- Builder name: McNeill Burbank
Utilities & green energy
- Sewer: Septic Tank
- Water: Public
Community & neighborhood
Location
- Region: Raleigh
- Subdivision: The Overlook at Mount Vernon
HOA & financial
HOA
- Has HOA: Yes
- HOA fee: $1,500 annually
- Services included: Maintenance Grounds
Price history
| Date | Event | Price |
|---|---|---|
| 6/23/2025 | Sold | $1,300,000-7.1%$294/sqft |
Source: | ||
| 5/17/2025 | Pending sale | $1,399,963$316/sqft |
Source: | ||
| 5/9/2025 | Price change | $1,399,963-5.7%$316/sqft |
Source: | ||
| 12/2/2024 | Listed for sale | $1,485,000$336/sqft |
Source: | ||
Public tax history
| Year | Property taxes | Tax assessment |
|---|---|---|
| 2025 | $1,375 +3% | $466,700 +117.1% |
| 2024 | $1,335 +7% | $215,000 +34.4% |
| 2023 | $1,248 +8% | $160,000 |
Find assessor info on the county website
Neighborhood: 27613
Nearby schools
GreatSchools rating
- 9/10Pleasant Union ElementaryGrades: PK-5Distance: 2.1 mi
- 8/10West Millbrook MiddleGrades: 6-8Distance: 6.8 mi
- 6/10Millbrook HighGrades: 9-12Distance: 9.1 mi
Schools provided by the listing agent
- Elementary: Wake - Pleasant Union
- Middle: Wake - West Millbrook
- High: Wake - Millbrook
Source: Doorify MLS. This data may not be complete. We recommend contacting the local school district to confirm school assignments for this home.
Get a cash offer in 3 minutes
Find out how much your home could sell for in as little as 3 minutes with a no-obligation cash offer.
Estimated market value$1,278,700
Get a cash offer in 3 minutes
Find out how much your home could sell for in as little as 3 minutes with a no-obligation cash offer.
Estimated market value
$1,278,700

