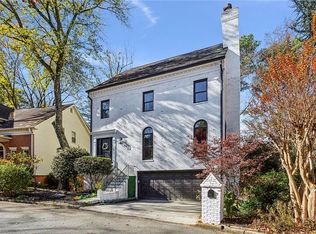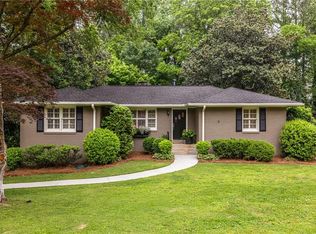HUGE PRICE DROP! Timeless Traditional Renovation in sought after LaVista Park, Atlanta's Most Convenient Location feat 9' ceilings, luxe trim package, Hardwood Floors, quality renovation includes FAB contemporary kitchen w/Wolf 5 burner gas range, Dacor convection oven & microwave, granite countertops, center island, designer glass backsplash. Dramatic vaulted/beamed ceiling in Dining Room, Master w/built-ins, renovated high end master bath, dual shower/frame less glass, dual vanities, granite counters/vessel sinks. DELUXE SCREENED PORCH TO DIE FOR w/Fireplace. Finished basement offers living space with built-in bookcases, large bedroom, full bath and storage room. Walk to shopping, dining, entertainment. LaVista Park is a great neighborhood with Civic Association, Security Patrol, Community Events, Park with playground and is located near I-85, GA-400, I-75, Buford Hwy Connector, MARTA transit, Buckhead, Brookhaven, Emory and Morningside/Midtown.
This property is off market, which means it's not currently listed for sale or rent on Zillow. This may be different from what's available on other websites or public sources.

