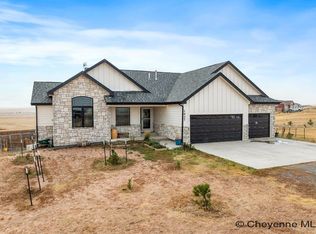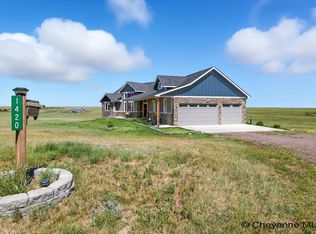Sold
Price Unknown
1433 Scenic Ridge Dr, Cheyenne, WY 82009
4beds
3,426sqft
Rural Residential, Residential
Built in 2017
7.88 Acres Lot
$689,600 Zestimate®
$--/sqft
$3,281 Estimated rent
Home value
$689,600
$655,000 - $724,000
$3,281/mo
Zestimate® history
Loading...
Owner options
Explore your selling options
What's special
Experience the best of rural living in this beautifully crafted 2017 ranch-style home, perfectly positioned to capture sweeping country views. Thoughtfully designed with quality finishes throughout, this property offers both comfort and style in every detail. Step inside to find rich hardwood floors, warm real-wood accents, and an inviting layout ideal for everyday living or entertaining. The kitchen features granite countertops, ample cabinetry and a functional design. The partially finished walkout basement offers flexible space with great potential-perfect for a hobby room, home gym or future expansion-while still bringing in plenty of natural light and easy outdoor access. Car enthusiasts and hobbyists with love the attached 4 car garage
Zillow last checked: 8 hours ago
Listing updated: January 09, 2026 at 11:23am
Listed by:
Joseph Svec 307-640-9865,
#1 Properties
Bought with:
Liz Burgin
Coldwell Banker, The Property Exchange
Source: Cheyenne BOR,MLS#: 98537
Facts & features
Interior
Bedrooms & bathrooms
- Bedrooms: 4
- Bathrooms: 3
- Full bathrooms: 2
- 3/4 bathrooms: 1
- Main level bathrooms: 2
Primary bedroom
- Level: Main
- Area: 187
- Dimensions: 11 x 17
Bedroom 2
- Level: Main
- Area: 121
- Dimensions: 11 x 11
Bedroom 3
- Level: Main
- Area: 121
- Dimensions: 11 x 11
Bedroom 4
- Level: Basement
- Area: 180
- Dimensions: 12 x 15
Bathroom 1
- Features: Full
- Level: Main
Bathroom 2
- Features: Full
- Level: Main
Bathroom 3
- Features: 3/4
- Level: Basement
Dining room
- Level: Main
- Area: 156
- Dimensions: 12 x 13
Family room
- Level: Basement
- Area: 540
- Dimensions: 20 x 27
Kitchen
- Level: Main
- Area: 180
- Dimensions: 12 x 15
Living room
- Level: Main
- Area: 340
- Dimensions: 17 x 20
Basement
- Area: 1713
Heating
- Forced Air, Natural Gas
Cooling
- Central Air
Appliances
- Included: Dishwasher, Disposal, Microwave, Range, Refrigerator, Tankless Water Heater
- Laundry: Main Level
Features
- Separate Dining, Vaulted Ceiling(s), Walk-In Closet(s), Main Floor Primary, Stained Natural Trim, Granite Counters
- Flooring: Hardwood
- Windows: ENERGY STAR Qualified Windows, Low Emissivity Windows
- Basement: Partially Finished
- Number of fireplaces: 1
- Fireplace features: One, Gas
Interior area
- Total structure area: 3,426
- Total interior livable area: 3,426 sqft
- Finished area above ground: 1,713
Property
Parking
- Total spaces: 4
- Parking features: 4+ Car Detached, Garage Door Opener
- Garage spaces: 4
Accessibility
- Accessibility features: None
Features
- Exterior features: None
Lot
- Size: 7.88 Acres
Details
- Parcel number: 15682820500500
- Special conditions: None of the Above
- Horses can be raised: Yes
Construction
Type & style
- Home type: SingleFamily
- Architectural style: Ranch
- Property subtype: Rural Residential, Residential
Materials
- Wood/Hardboard, Stone
- Roof: Composition/Asphalt
Condition
- New construction: No
- Year built: 2017
Utilities & green energy
- Electric: Black Hills Energy
- Gas: Black Hills Energy
- Sewer: Septic Tank
- Water: Well
Green energy
- Energy efficient items: Energy Star Appliances, Thermostat, High Effic. HVAC 95% +, High Effic.AC 14+SeerRat, Ceiling Fan
Community & neighborhood
Location
- Region: Cheyenne
- Subdivision: Rocking Star Ranch
HOA & financial
HOA
- Has HOA: Yes
- HOA fee: $43 monthly
- Services included: Road Maintenance
Other
Other facts
- Listing agreement: N
- Listing terms: Cash,Conventional,FHA,VA Loan
Price history
| Date | Event | Price |
|---|---|---|
| 1/9/2026 | Sold | -- |
Source: | ||
| 12/7/2025 | Pending sale | $699,900$204/sqft |
Source: | ||
| 11/25/2025 | Listed for sale | $699,900$204/sqft |
Source: | ||
| 11/14/2025 | Pending sale | $699,900$204/sqft |
Source: | ||
| 10/6/2025 | Price change | $699,900-2.8%$204/sqft |
Source: | ||
Public tax history
| Year | Property taxes | Tax assessment |
|---|---|---|
| 2024 | $3,474 +4.2% | $51,685 +1.8% |
| 2023 | $3,335 +7.8% | $50,748 +10.2% |
| 2022 | $3,094 +3.3% | $46,054 +3.5% |
Find assessor info on the county website
Neighborhood: 82009
Nearby schools
GreatSchools rating
- 5/10Prairie Wind ElementaryGrades: K-6Distance: 9.7 mi
- 6/10McCormick Junior High SchoolGrades: 7-8Distance: 10.3 mi
- 7/10Central High SchoolGrades: 9-12Distance: 10.5 mi

