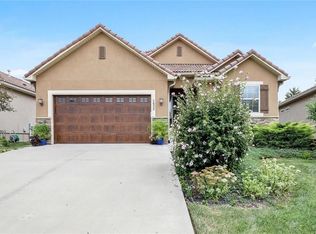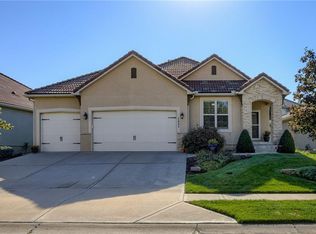Sold
Price Unknown
1433 SW Logos Dr, Lees Summit, MO 64081
4beds
2,498sqft
Single Family Residence
Built in 2015
5,317 Square Feet Lot
$473,800 Zestimate®
$--/sqft
$2,775 Estimated rent
Home value
$473,800
$422,000 - $531,000
$2,775/mo
Zestimate® history
Loading...
Owner options
Explore your selling options
What's special
MOTIVATED! Former model home in the much desired Siena at Longview offers the ease of maintenance-free living and a host of appealing features. With four bedrooms and a newly finished third full bath on the lower level, this ranch-style home promises comfort and convenience. The welcoming family room features hand scraped wood floors and a stone fireplace. The impressive kitchen includes granite countertops, a spacious pantry and stainless steel appliances. The main level master suite is a relaxing retreat with a walk-in closet, double vanity, and a walk-in shower. The lower level offers additional living space with a second family room and an oversized fourth bedroom complete with its own private full bath, plus ample built-in storage. Outdoors, enjoy the deck and patio that overlook beautiful landscaping.
Zillow last checked: 8 hours ago
Listing updated: December 31, 2024 at 07:00am
Listing Provided by:
Nicole Westhoff 816-918-4475,
ReeceNichols - Lees Summit
Bought with:
Ronda White, SP00226294
EXP Realty LLC
Source: Heartland MLS as distributed by MLS GRID,MLS#: 2512148
Facts & features
Interior
Bedrooms & bathrooms
- Bedrooms: 4
- Bathrooms: 3
- Full bathrooms: 3
Primary bedroom
- Features: Carpet, Ceiling Fan(s), Walk-In Closet(s)
- Level: Main
- Area: 182 Square Feet
- Dimensions: 14 x 13
Bedroom 2
- Features: Carpet, Part Drapes/Curtains
- Level: Main
- Area: 143 Square Feet
- Dimensions: 11 x 13
Bedroom 3
- Features: Carpet, Ceiling Fan(s)
- Level: Main
- Area: 143 Square Feet
- Dimensions: 13 x 11
Bedroom 4
- Level: Basement
- Area: 425 Square Feet
- Dimensions: 25 x 17
Primary bathroom
- Features: Ceramic Tiles, Double Vanity, Granite Counters, Shower Only
- Level: Main
- Area: 91 Square Feet
- Dimensions: 13 x 7
Bathroom 2
- Features: Ceramic Tiles, Granite Counters, Shower Over Tub
- Level: Main
- Area: 50 Square Feet
- Dimensions: 10 x 5
Bathroom 3
- Features: Ceramic Tiles, Shower Only, Vinyl
- Level: Basement
- Area: 54 Square Feet
- Dimensions: 9 x 6
Dining room
- Features: Wood Floor
- Level: Main
- Area: 100 Square Feet
- Dimensions: 10 x 10
Family room
- Features: Fireplace, Wood Floor
- Level: Main
- Area: 256 Square Feet
- Dimensions: 16 x 16
Kitchen
- Features: Granite Counters, Pantry, Wood Floor
- Level: Main
- Area: 306 Square Feet
- Dimensions: 18 x 17
Laundry
- Features: Ceramic Tiles
- Level: Main
- Area: 18 Square Feet
- Dimensions: 6 x 3
Recreation room
- Features: Built-in Features, Carpet
- Level: Basement
- Area: 442 Square Feet
- Dimensions: 26 x 17
Heating
- Forced Air, Heat Pump
Cooling
- Electric, Heat Pump
Appliances
- Included: Dishwasher, Disposal, Microwave, Built-In Electric Oven, Stainless Steel Appliance(s)
- Laundry: Bedroom Level, Main Level
Features
- Ceiling Fan(s), Custom Cabinets, Pantry, Stained Cabinets, Walk-In Closet(s)
- Flooring: Carpet, Concrete, Tile, Wood
- Windows: Thermal Windows
- Basement: Basement BR,Daylight,Finished,Full
- Number of fireplaces: 1
- Fireplace features: Living Room
Interior area
- Total structure area: 2,498
- Total interior livable area: 2,498 sqft
- Finished area above ground: 1,586
- Finished area below ground: 912
Property
Parking
- Total spaces: 2
- Parking features: Attached, Built-In, Garage Faces Front
- Attached garage spaces: 2
Features
- Patio & porch: Deck, Patio
Lot
- Size: 5,317 sqft
- Features: City Lot
Details
- Parcel number: 62910114100000000
Construction
Type & style
- Home type: SingleFamily
- Architectural style: Traditional
- Property subtype: Single Family Residence
Materials
- Stucco & Frame
- Roof: Tile
Condition
- Year built: 2015
Utilities & green energy
- Sewer: Public Sewer
- Water: Public
Community & neighborhood
Location
- Region: Lees Summit
- Subdivision: Siena At Longview
Other
Other facts
- Listing terms: Cash,Conventional,FHA,VA Loan
- Ownership: Private
Price history
| Date | Event | Price |
|---|---|---|
| 12/30/2024 | Sold | -- |
Source: | ||
| 12/18/2024 | Pending sale | $465,000$186/sqft |
Source: | ||
| 11/22/2024 | Contingent | $465,000$186/sqft |
Source: | ||
| 11/13/2024 | Price change | $465,000-1.1%$186/sqft |
Source: | ||
| 11/5/2024 | Price change | $470,000-1.1%$188/sqft |
Source: | ||
Public tax history
| Year | Property taxes | Tax assessment |
|---|---|---|
| 2024 | $5,062 +0.7% | $70,110 |
| 2023 | $5,026 +2.7% | $70,110 +15.7% |
| 2022 | $4,893 -2% | $60,610 |
Find assessor info on the county website
Neighborhood: 64081
Nearby schools
GreatSchools rating
- 5/10Longview Farm Elementary SchoolGrades: K-5Distance: 0.9 mi
- 7/10Pleasant Lea Middle SchoolGrades: 6-8Distance: 2.9 mi
- 9/10Lee's Summit West High SchoolGrades: 9-12Distance: 2.5 mi
Schools provided by the listing agent
- Elementary: Longview Farms
- Middle: Summit Lakes
Source: Heartland MLS as distributed by MLS GRID. This data may not be complete. We recommend contacting the local school district to confirm school assignments for this home.
Get a cash offer in 3 minutes
Find out how much your home could sell for in as little as 3 minutes with a no-obligation cash offer.
Estimated market value
$473,800
Get a cash offer in 3 minutes
Find out how much your home could sell for in as little as 3 minutes with a no-obligation cash offer.
Estimated market value
$473,800

