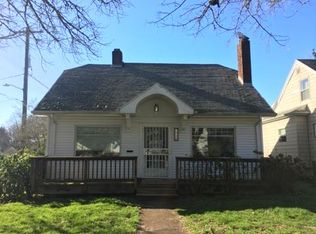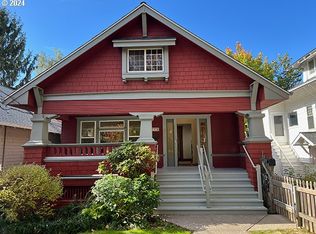In the heart of Tabor, one block off Hawthorne for this price! UNBELIEVABLE. Gorgeous Cape Cod ready for you to enjoy at the turn of the key. Gleaming HW floors and open dining/living room with FP make this house perfect for entertaining. Expansive owners suite with large bathroom and slider to deck with views of Tabor allow for privacy and tranquility. Meals at home are a breeze with this updated kitchen/breakfast nook. Large lower level with HUGE attached garage. Come see it today!
This property is off market, which means it's not currently listed for sale or rent on Zillow. This may be different from what's available on other websites or public sources.

