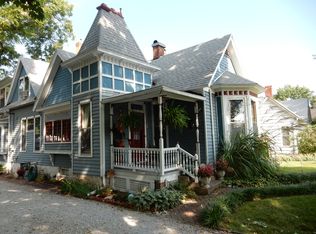Wonderfully updated Carthage home!!! This 4 bedroom, 2 bath home has been updated throughout. You will enjoy having a huge living room with fireplace, formal dining room, sunroom, and office. Kitchen area offers prep space and new premium appliances including refrigerator, stove, dishwasher, washer, and dryer. Large 27' x 16' covered patio in fenced back yard. Rear parking and separate 17' x 20' shop with 2nd floor bonus room.
This property is off market, which means it's not currently listed for sale or rent on Zillow. This may be different from what's available on other websites or public sources.
