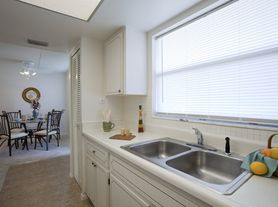Beautiful 2 bedroom 2 bathroom condo Very nice and cozy, two bedrooms, two baths with updated kitchen, stainless steel appliances,. 1 of the bedrooms has a walk in closet and the second bedroom has 2 closets. The unit has a family room that can be used as an office area. It also has a pool view out the front entrance view. Washer and dryer hook up. sorry no pets are allowed, 1 car parking space and pool area. It is in a nice kid friendly neighborhood. For more properties like this visit Affordable Housing.
Apartment for rent
$1,800/mo
1433 S Belcher Rd APT G13, Clearwater, FL 33764
2beds
950sqft
Price may not include required fees and charges.
Apartment
Available now
No pets
Ceiling fan
-- Laundry
-- Parking
-- Heating
What's special
Pool viewFamily roomUpdated kitchenStainless steel appliancesWalk in closet
- 12 days |
- -- |
- -- |
Travel times
Looking to buy when your lease ends?
Consider a first-time homebuyer savings account designed to grow your down payment with up to a 6% match & 3.83% APY.
Facts & features
Interior
Bedrooms & bathrooms
- Bedrooms: 2
- Bathrooms: 2
- Full bathrooms: 2
Cooling
- Ceiling Fan
Appliances
- Included: Disposal, Microwave, Refrigerator
Features
- Ceiling Fan(s), Walk In Closet
Interior area
- Total interior livable area: 950 sqft
Property
Parking
- Details: Contact manager
Features
- Exterior features: Walk In Closet
Details
- Parcel number: 192916419300000130
Construction
Type & style
- Home type: Apartment
- Property subtype: Apartment
Condition
- Year built: 1975
Building
Management
- Pets allowed: No
Community & HOA
Location
- Region: Clearwater
Financial & listing details
- Lease term: Contact For Details
Price history
| Date | Event | Price |
|---|---|---|
| 10/10/2025 | Listed for rent | $1,800$2/sqft |
Source: Zillow Rentals | ||
| 10/9/2025 | Listing removed | $1,800$2/sqft |
Source: Zillow Rentals | ||
| 10/8/2025 | Price change | $1,800-30.8%$2/sqft |
Source: Zillow Rentals | ||
| 9/12/2025 | Sold | $87,000$92/sqft |
Source: | ||
| 9/10/2025 | Listed for rent | $2,600$3/sqft |
Source: Zillow Rentals | ||
Neighborhood: 33764
There are 7 available units in this apartment building
