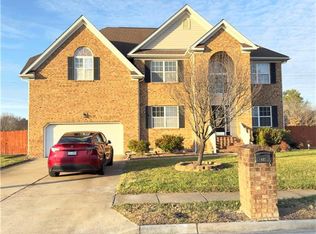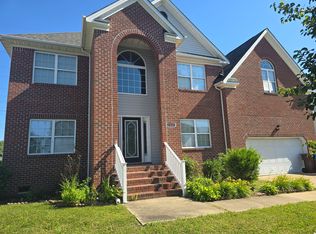The current owners fell in love with this home because of the humungous backyard, oversized master suite, automated whole house generator and comfortable floor plan. You will love it too! The 1.18 acre backyard allows your vision to become your reality with nature being your backyard neighbor. Since 2015, the sellers have updated the floors to laminate hardwood throughout downstairs, added granite countertops to the kitchen, stainless steel gourmet appliances, backsplash, automated lights and fans programmed with Alexa or Google, prewired for surround sound downstairs and so much more. For those long days, the sitting area in the master is great to curl up and read a book or use the heart shaped Jacuzzi tub in the master bathroom suite for extra relaxation. The neighborhood is large enough to walk or jog through or small enough to get to know your neighbor. Close proximity to shopping and restaurants and offers convenience of easy access to multiple highways.
This property is off market, which means it's not currently listed for sale or rent on Zillow. This may be different from what's available on other websites or public sources.

