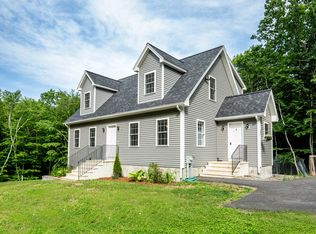This meticulously maintained builder's home is situated on 21 very private acres with an 800' driveway. Testing has been done for an additional building lot. This stunning home has gleaming Brazilian teak floors throughout the living room, kitchen, office & dining room. High end cabinets, fit to the ceiling, and spectacular Cambria quartz countertops make this kitchen magazine worthy. The spacious & bright living room has surround sound and hidden wall tv connection. The baths and entrance mudroom are beautifully tiled. Bedroom layout allows the master suite privacy & quiet. A first floor tiled laundry room and 9' garage ceiling height with 8' door clearance are bonus features. 3 zone Viessmann 300 series high efficiency propane boiler which can be monitored through a smartphone app.The slider leads to an easy care composite 12' x 18' deck which has weatherproof speakers and direct propane piping for the grill. All this makes a charming mini estate and move in ready!
This property is off market, which means it's not currently listed for sale or rent on Zillow. This may be different from what's available on other websites or public sources.
