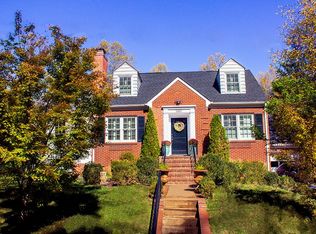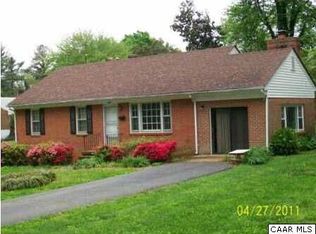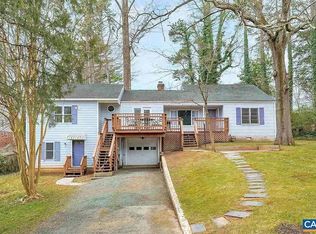Closed
$420,000
1433 Plymouth Rd, Charlottesville, VA 22903
2beds
939sqft
Single Family Residence
Built in 1952
0.31 Acres Lot
$430,900 Zestimate®
$447/sqft
$1,913 Estimated rent
Home value
$430,900
$366,000 - $508,000
$1,913/mo
Zestimate® history
Loading...
Owner options
Explore your selling options
What's special
Charming light filled, City cottage, with exceptional privacy, and excellent proximity to everything C'ville. Enjoy easy access to walking trail and adjoining park, large private backyard, off street parking, one car garage, storage galore in unfinished basement and room for expansion. Additional features include hardwood floors, 2 wood burning fireplaces, lots of windows providing natural light, bringing the outdoors in! Entertain on the spacious covered front porch, or dine on the backyard deck, under the shade of the majestic Magnolia tree, surrounded by nature. The yard can be a gardener's delight or remain very low maintenance with established plantings. Ample yard space for recreational activities. Minutes from UVA (1.8 miles), Sentara Martha Jefferson Hospital (3.6 miles), Stonefield Shopping Center/Trader Joe's (2.1 miles), Whole Foods (1.7 miles), Downtown Pedestrian Mall (1.8 miles) and so much more! Stop by to see this downtown gem, with a generous size lot! You will be glad you did!
Zillow last checked: 8 hours ago
Listing updated: September 22, 2025 at 04:50pm
Listed by:
MAUREEN M RUSSELL 434-906-4330,
KELLER WILLIAMS ALLIANCE - CHARLOTTESVILLE,
JASON D KIRBY 434-260-2266,
KELLER WILLIAMS ALLIANCE - CHARLOTTESVILLE
Bought with:
ZOYA CLAUS, 0225248088
STORY HOUSE REAL ESTATE
Source: CAAR,MLS#: 662526 Originating MLS: Charlottesville Area Association of Realtors
Originating MLS: Charlottesville Area Association of Realtors
Facts & features
Interior
Bedrooms & bathrooms
- Bedrooms: 2
- Bathrooms: 1
- Full bathrooms: 1
- Main level bathrooms: 1
- Main level bedrooms: 2
Bedroom
- Level: First
Bathroom
- Level: First
Dining room
- Level: First
Kitchen
- Level: First
Living room
- Level: First
Utility room
- Level: Basement
Heating
- Forced Air
Cooling
- Window Unit(s)
Appliances
- Included: Dishwasher, Electric Range, Refrigerator, Dryer, Washer
Features
- Primary Downstairs, Utility Room
- Flooring: Ceramic Tile, Wood
- Windows: Double Pane Windows, Insulated Windows, Screens, Tilt-In Windows, Vinyl
- Basement: Interior Entry,Partial,Unfinished
- Has fireplace: Yes
- Fireplace features: Wood Burning
Interior area
- Total structure area: 1,878
- Total interior livable area: 939 sqft
- Finished area above ground: 939
- Finished area below ground: 0
Property
Parking
- Total spaces: 1
- Parking features: Attached, Basement, Electricity, Garage Faces Front, Garage
- Attached garage spaces: 1
Features
- Levels: One
- Stories: 1
- Patio & porch: Concrete, Deck, Front Porch, Porch, Wood
- Pool features: None
- Has view: Yes
- View description: Residential, Trees/Woods
Lot
- Size: 0.31 Acres
- Features: Easement, Landscaped, Level, Private
Details
- Parcel number: 420106000
- Zoning description: R-1 Residential
Construction
Type & style
- Home type: SingleFamily
- Architectural style: Cottage
- Property subtype: Single Family Residence
Materials
- Stick Built, Wood Siding
- Foundation: Block
- Roof: Composition,Shingle
Condition
- New construction: No
- Year built: 1952
Utilities & green energy
- Sewer: Public Sewer
- Water: Public
- Utilities for property: Cable Available, Fiber Optic Available
Community & neighborhood
Location
- Region: Charlottesville
- Subdivision: SHERWOOD FOREST
Price history
| Date | Event | Price |
|---|---|---|
| 9/22/2025 | Sold | $420,000-1.2%$447/sqft |
Source: | ||
| 8/9/2025 | Pending sale | $425,000$453/sqft |
Source: | ||
| 7/31/2025 | Listed for sale | $425,000$453/sqft |
Source: | ||
| 4/18/2025 | Listing removed | $425,000$453/sqft |
Source: | ||
| 4/8/2025 | Pending sale | $425,000$453/sqft |
Source: | ||
Public tax history
| Year | Property taxes | Tax assessment |
|---|---|---|
| 2024 | $4,378 +5.2% | $440,900 +3.1% |
| 2023 | $4,162 +133.6% | $427,500 +15.2% |
| 2022 | $1,782 -41.7% | $371,200 +15.3% |
Find assessor info on the county website
Neighborhood: Blue Ridge-Rugby Ave
Nearby schools
GreatSchools rating
- 2/10Walker Upper Elementary SchoolGrades: 5-6Distance: 0.4 mi
- 3/10Buford Middle SchoolGrades: 7-8Distance: 1.7 mi
- 5/10Charlottesville High SchoolGrades: 9-12Distance: 0.4 mi
Schools provided by the listing agent
- Elementary: Trailblazer
- Middle: Walker & Buford
- High: Charlottesville
Source: CAAR. This data may not be complete. We recommend contacting the local school district to confirm school assignments for this home.

Get pre-qualified for a loan
At Zillow Home Loans, we can pre-qualify you in as little as 5 minutes with no impact to your credit score.An equal housing lender. NMLS #10287.


