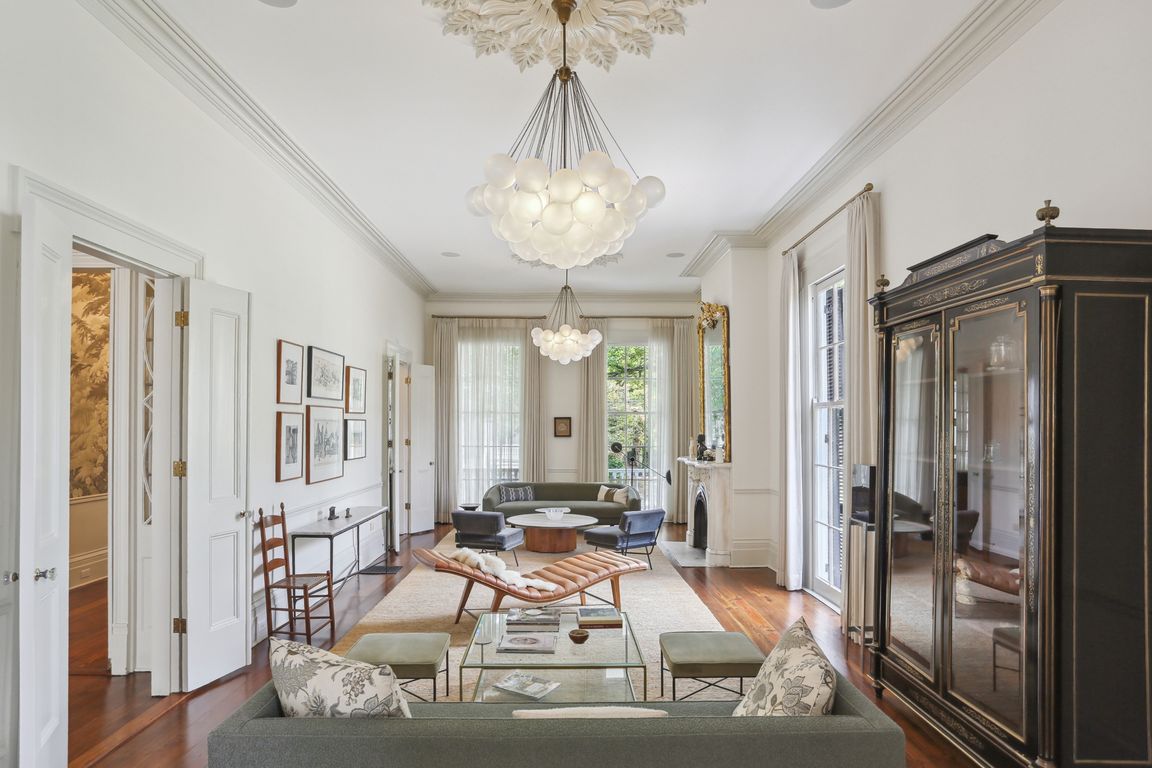
Active
$5,995,000
6beds
6,653sqft
1433 Philip St, New Orleans, LA 70130
6beds
6,653sqft
Single family residence
Built in 1847
0.57 Acres
Driveway, three or more spaces
$901 price/sqft
What's special
Original mantlesSeveral patiosWavey glassRoom for several vehiclesLush landscaped groundsDevol kitchen
The George W. Sully house is believed to be constructed in 1847 with an interesting provenance of owners following to present day. The home has been restored and renovated by internationally renowned architect, Morris Adjmi, as one of his personal homes. The attention to detail is extensive throughout including the recasting ...
- 19 days |
- 6,128 |
- 423 |
Source: GSREIN,MLS#: 2522463
Travel times
Living Room
Kitchen
Primary Bedroom
Zillow last checked: 7 hours ago
Listing updated: 8 hours ago
Listed by:
Frederick Lemann 504-460-6340,
Berkshire Hathaway HomeServices Preferred, REALTOR 504-799-1702
Source: GSREIN,MLS#: 2522463
Facts & features
Interior
Bedrooms & bathrooms
- Bedrooms: 6
- Bathrooms: 8
- Full bathrooms: 5
- 1/2 bathrooms: 3
Primary bedroom
- Description: Flooring: Wood
- Level: First
- Dimensions: 22.9x19.1
Primary bedroom
- Description: Flooring: Stone
- Level: First
- Dimensions: 18x11.1
Bedroom
- Description: Flooring: Wood
- Level: Second
- Dimensions: 16.3x16.8
Bedroom
- Description: Flooring: Wood
- Level: Second
- Dimensions: 16.6x40.8
Bedroom
- Description: Flooring: Wood
- Level: Second
- Dimensions: 12x20.7
Bedroom
- Description: Flooring: Stone
- Level: First
- Dimensions: 12.5x16.4
Breakfast room nook
- Description: Flooring: Stone
- Level: First
- Dimensions: 16.1x8.3
Dining room
- Description: Flooring: Wood
- Level: First
- Dimensions: 16.1x18.4
Kitchen
- Description: Flooring: Stone
- Level: First
- Dimensions: 16.1x24.7
Library
- Description: Flooring: Wood
- Level: First
- Dimensions: 16x17.7
Living room
- Description: Flooring: Stone
- Level: First
- Dimensions: 24.8x17.4
Living room
- Description: Flooring: Wood
- Level: First
- Dimensions: 16.1x34.6
Sunroom
- Description: Flooring: Stone
- Level: First
- Dimensions: 12.7x7.8
Heating
- Central
Cooling
- Central Air
Appliances
- Included: Dryer, Dishwasher, Disposal, Microwave, Oven, Range, Refrigerator, Washer
Features
- Guest Accommodations, Stone Counters
- Has fireplace: No
- Fireplace features: None
Interior area
- Total structure area: 7,959
- Total interior livable area: 6,653 sqft
Video & virtual tour
Property
Parking
- Parking features: Driveway, Three or more Spaces
Features
- Levels: Two
- Stories: 2
- Patio & porch: Brick, Oversized, Balcony, Patio, Porch
- Exterior features: Balcony, Courtyard, Fence, Porch, Patio
- Pool features: In Ground
Lot
- Size: 0.57 Acres
- Dimensions: 157 x 159
- Features: City Lot, Rectangular Lot
Details
- Additional structures: Guest House
- Parcel number: 1433PHILIPST
- Special conditions: None
Construction
Type & style
- Home type: SingleFamily
- Property subtype: Single Family Residence
Materials
- Wood Siding
- Foundation: Raised
- Roof: Shingle
Condition
- Excellent
- Year built: 1847
Utilities & green energy
- Sewer: Public Sewer
- Water: Public
Community & HOA
Community
- Security: Smoke Detector(s)
HOA
- Has HOA: No
Location
- Region: New Orleans
Financial & listing details
- Price per square foot: $901/sqft
- Tax assessed value: $3,102,700
- Annual tax amount: $35,489
- Date on market: 9/18/2025