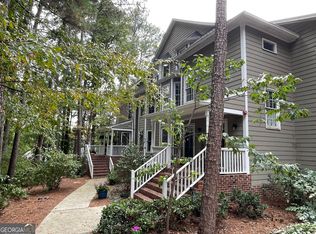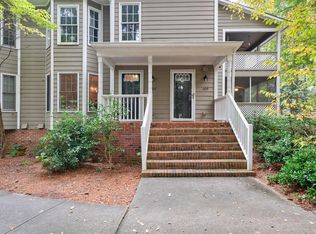Closed
$385,000
1433 Oakridge Cir, Decatur, GA 30033
3beds
1,950sqft
Condominium
Built in 1985
-- sqft lot
$377,100 Zestimate®
$197/sqft
$2,726 Estimated rent
Home value
$377,100
$339,000 - $419,000
$2,726/mo
Zestimate® history
Loading...
Owner options
Explore your selling options
What's special
Welcome home to the beautiful OAKRIDGE community! This home is a must see! Recently updated, this spacious 3 bedroom, 3 bath end unit townhome features a main bedroom with en suite and second bedroom /office on the main. Home includes a large upper level perfect for a 3rd bedroom, media room, office or gym. Home has an open floor plan, along with an updated kitchen featuring quartz countertops, tile backsplash and a new stainless sink, as well as fresh new paint and new laminate floors throughout. You can relax in the living area in front of the fireplace, or on a cozy screen porch with beautiful views of nature.The perfect place to have privacy in the city. Community offers a swimming pool Conveniently located near Emory, the CDC, Children's Hospital of Atlanta, and Oak Grove Elemantary school district, this home won't last! Material relationship. 1. Sellers's agent is the seller's sister. 2. Seller is a licensed real estate agent in GA and is currently "inactive" with GREC. Please submit offers in PDF format.
Zillow last checked: 8 hours ago
Listing updated: July 21, 2025 at 01:10pm
Listed by:
Cordelia Savala 404-665-7367,
Maximum One Realty Greater Atlanta
Bought with:
Non Mls Salesperson, 364771
Non-Mls Company
Source: GAMLS,MLS#: 10357416
Facts & features
Interior
Bedrooms & bathrooms
- Bedrooms: 3
- Bathrooms: 3
- Full bathrooms: 3
- Main level bathrooms: 2
- Main level bedrooms: 2
Dining room
- Features: Separate Room
Kitchen
- Features: Solid Surface Counters
Heating
- Central, Natural Gas
Cooling
- Ceiling Fan(s), Central Air, Electric, Gas
Appliances
- Included: Dishwasher, Disposal, Dryer, Refrigerator, Washer
- Laundry: In Hall
Features
- Master On Main Level, Roommate Plan, Walk-In Closet(s)
- Flooring: Laminate
- Windows: Bay Window(s)
- Basement: None
- Number of fireplaces: 1
- Fireplace features: Family Room
- Common walls with other units/homes: End Unit
Interior area
- Total structure area: 1,950
- Total interior livable area: 1,950 sqft
- Finished area above ground: 1,950
- Finished area below ground: 0
Property
Parking
- Parking features: None
Features
- Levels: Two
- Stories: 2
- Patio & porch: Porch, Screened
- Has private pool: Yes
- Pool features: In Ground
- Body of water: None
Lot
- Size: 0.45 Acres
- Features: Corner Lot
- Residential vegetation: Partially Wooded
Details
- Parcel number: 18 148 17 026
- Special conditions: Agent/Seller Relationship
Construction
Type & style
- Home type: Condo
- Architectural style: Traditional
- Property subtype: Condominium
- Attached to another structure: Yes
Materials
- Wood Siding
- Foundation: Slab
- Roof: Composition
Condition
- Resale
- New construction: No
- Year built: 1985
Utilities & green energy
- Sewer: Public Sewer
- Water: Public
- Utilities for property: Cable Available, Electricity Available, Natural Gas Available, Sewer Available, Underground Utilities, Water Available
Community & neighborhood
Security
- Security features: Smoke Detector(s)
Community
- Community features: Pool, Near Public Transport, Walk To Schools, Near Shopping
Location
- Region: Decatur
- Subdivision: Oakridge
HOA & financial
HOA
- Has HOA: Yes
- HOA fee: $5,700 annually
- Services included: Maintenance Structure, Maintenance Grounds, Pest Control, Sewer, Swimming, Trash, Water
Other
Other facts
- Listing agreement: Exclusive Right To Sell
- Listing terms: Cash,Conventional
Price history
| Date | Event | Price |
|---|---|---|
| 10/28/2024 | Sold | $385,000-1%$197/sqft |
Source: | ||
| 9/29/2024 | Pending sale | $389,000$199/sqft |
Source: | ||
| 9/23/2024 | Price change | $389,000-2.8%$199/sqft |
Source: | ||
| 9/18/2024 | Price change | $400,000+2.8%$205/sqft |
Source: | ||
| 9/18/2024 | Listed for sale | $389,000-2.8%$199/sqft |
Source: | ||
Public tax history
| Year | Property taxes | Tax assessment |
|---|---|---|
| 2025 | $4,855 +17.2% | $151,920 +16.5% |
| 2024 | $4,143 +21.5% | $130,360 +4.3% |
| 2023 | $3,409 -10.5% | $124,960 +7.7% |
Find assessor info on the county website
Neighborhood: North Decatur
Nearby schools
GreatSchools rating
- 8/10Oak Grove Elementary SchoolGrades: PK-5Distance: 1 mi
- 5/10Henderson Middle SchoolGrades: 6-8Distance: 3.5 mi
- 7/10Lakeside High SchoolGrades: 9-12Distance: 1.6 mi
Schools provided by the listing agent
- Elementary: Oak Grove
- Middle: Henderson
- High: Lakeside
Source: GAMLS. This data may not be complete. We recommend contacting the local school district to confirm school assignments for this home.
Get a cash offer in 3 minutes
Find out how much your home could sell for in as little as 3 minutes with a no-obligation cash offer.
Estimated market value$377,100
Get a cash offer in 3 minutes
Find out how much your home could sell for in as little as 3 minutes with a no-obligation cash offer.
Estimated market value
$377,100

