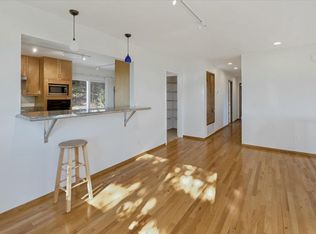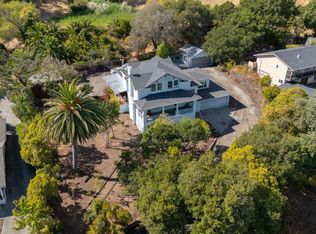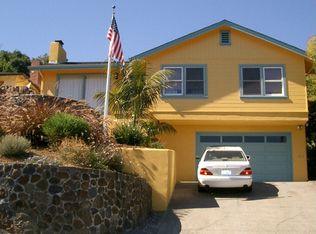Sold for $1,750,000
$1,750,000
1433 Nye Street, San Rafael, CA 94901
5beds
2,424sqft
Single Family Residence
Built in 1970
0.3 Acres Lot
$1,682,600 Zestimate®
$722/sqft
$6,481 Estimated rent
Home value
$1,682,600
$1.51M - $1.87M
$6,481/mo
Zestimate® history
Loading...
Owner options
Explore your selling options
What's special
Stunning and spacious 5-bedroom home near downtown San Rafael. Enter through a light-filled foyer with a chic banister. At the heart of the home is an open-concept kitchen with contemporary finishes and a central island, seamlessly flowing into the living areas. The living room, centered around a wood-burning fireplace, offers serene Bay and Bridge views. The main level includes a living room, family room with a wet bar, half bath, and formal dining area, with the kitchen and dining room providing direct access to the backyard, ideal for indoor-outdoor living. The upper level boasts five bedrooms, including the luxurious primary suite, which has been recently reimagined with a fully renovated bathroom featuring a soaking tub and walk-in shower, a walk-in closet, and direct access to a deck overlooking the resort-like backyard. Step outside to a tranquil backyard oasis with a pool, perfect for gatherings or an afternoon swim. The property backs to open space, providing enhanced privacy and a serene natural setting. Attached garage and additional parking spaces. With nine rooms, this home provides flexible space for all lifestyle needs. Don't miss the chance to own a custom-built home on an ultra-private lot with an with an estate-like feel, close to to town and all conveniences.
Zillow last checked: 8 hours ago
Listing updated: June 16, 2025 at 05:16am
Listed by:
John Brannan DRE #00855398 415-505-0634,
Compass 415-805-2900,
Kristen Palmer DRE #01400854 415-254-2515,
Compass
Bought with:
Kevin S McCaffrey
District Homes
Source: BAREIS,MLS#: 325035510 Originating MLS: Marin County
Originating MLS: Marin County
Facts & features
Interior
Bedrooms & bathrooms
- Bedrooms: 5
- Bathrooms: 3
- Full bathrooms: 2
- 1/2 bathrooms: 1
Primary bedroom
- Features: Balcony, Outside Access, Walk-In Closet(s)
Bedroom
- Level: Upper
Primary bathroom
- Features: Double Vanity, Granite, Shower Stall(s), Stone, Tile
Bathroom
- Features: Double Vanity, Granite, Tile, Tub w/Shower Over
- Level: Main,Upper
Dining room
- Features: Formal Area
- Level: Main
Family room
- Features: Deck Attached, View
- Level: Main
Kitchen
- Features: Breakfast Area, Kitchen Island, Stone Counters
- Level: Main
Living room
- Features: View
- Level: Main
Heating
- Central, Fireplace(s)
Cooling
- None
Appliances
- Included: Built-In Electric Oven, Disposal, Double Oven, Electric Cooktop, Free-Standing Refrigerator, Dryer, Washer
- Laundry: Inside Room
Features
- Formal Entry, Wet Bar
- Flooring: Carpet, Tile
- Windows: Dual Pane Full
- Has basement: No
- Number of fireplaces: 1
- Fireplace features: Living Room
Interior area
- Total structure area: 2,424
- Total interior livable area: 2,424 sqft
Property
Parking
- Total spaces: 5
- Parking features: Attached, Garage Door Opener, Garage Faces Side, Guest, Paved
- Attached garage spaces: 2
- Has uncovered spaces: Yes
Features
- Levels: Two
- Stories: 2
- Patio & porch: Patio, Deck
- Exterior features: Covered Courtyard, Uncovered Courtyard
- Pool features: In Ground, Pool Cover
- Fencing: Fenced
- Has view: Yes
- View description: Bay, Bridge(s), Hills
- Has water view: Yes
- Water view: Bay
Lot
- Size: 0.30 Acres
- Features: Auto Sprinkler F&R, Greenbelt, Landscaped, Landscape Front, Secluded, Irregular Lot
Details
- Parcel number: 01114150
- Special conditions: Standard
Construction
Type & style
- Home type: SingleFamily
- Property subtype: Single Family Residence
Materials
- Stucco
- Foundation: Concrete Perimeter
- Roof: Composition,Shingle
Condition
- Year built: 1970
Utilities & green energy
- Sewer: Public Sewer
- Water: Public
- Utilities for property: Natural Gas Connected, Public
Community & neighborhood
Security
- Security features: Carbon Monoxide Detector(s), Double Strapped Water Heater, Smoke Detector(s)
Location
- Region: San Rafael
HOA & financial
HOA
- Has HOA: No
Price history
| Date | Event | Price |
|---|---|---|
| 6/16/2025 | Sold | $1,750,000-2.5%$722/sqft |
Source: | ||
| 5/25/2025 | Contingent | $1,795,000$741/sqft |
Source: | ||
| 5/22/2025 | Price change | $1,795,000-2.9%$741/sqft |
Source: | ||
| 4/22/2025 | Listed for sale | $1,849,000+1543.6%$763/sqft |
Source: | ||
| 8/14/2008 | Sold | $112,500$46/sqft |
Source: Public Record Report a problem | ||
Public tax history
| Year | Property taxes | Tax assessment |
|---|---|---|
| 2025 | $23,607 +338.4% | $324,457 +18.4% |
| 2024 | $5,385 +16.2% | $273,964 +2% |
| 2023 | $4,635 +4.8% | $268,592 +2% |
Find assessor info on the county website
Neighborhood: Lincoln/San Rafael Hill
Nearby schools
GreatSchools rating
- 7/10Coleman Elementary SchoolGrades: K-5Distance: 0.3 mi
- 7/10James B. Davidson Middle SchoolGrades: 6-8Distance: 0.8 mi
- 6/10San Rafael High SchoolGrades: 9-12Distance: 0.8 mi

Get pre-qualified for a loan
At Zillow Home Loans, we can pre-qualify you in as little as 5 minutes with no impact to your credit score.An equal housing lender. NMLS #10287.


