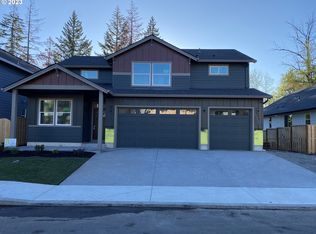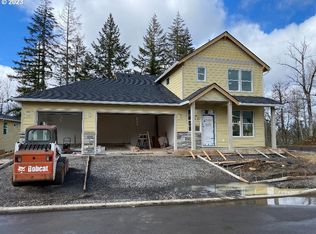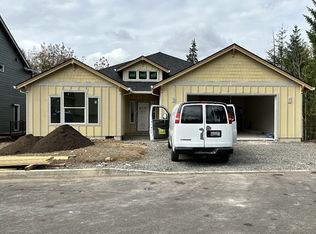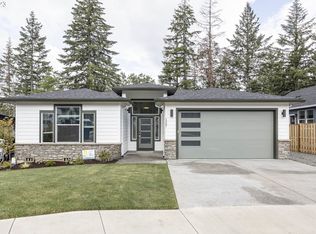Sold
$662,000
1433 NE Mary Ter, Estacada, OR 97023
4beds
2,312sqft
Residential, Single Family Residence
Built in 2023
7,500 Square Feet Lot
$623,600 Zestimate®
$286/sqft
$3,102 Estimated rent
Home value
$623,600
$592,000 - $655,000
$3,102/mo
Zestimate® history
Loading...
Owner options
Explore your selling options
What's special
Builders lender will reduce fee's for a buyer, Flawless new Rock Creek ranch with ADU in daylight basement with separate entrance, the home is 1,650 SF, the ADU is 662 SF, and has room for RV parking 16 ft wide by 45 ft deep next to garage, This is the perfect set up for mother in law set up or a rental, home backs to private treed setting
Zillow last checked: 8 hours ago
Listing updated: July 28, 2023 at 07:07am
Listed by:
Troy Martin 503-781-8769,
Real Estate Performance Group
Bought with:
Troy Martin, 891200213
Real Estate Performance Group
Source: RMLS (OR),MLS#: 23399266
Facts & features
Interior
Bedrooms & bathrooms
- Bedrooms: 4
- Bathrooms: 3
- Full bathrooms: 3
- Main level bathrooms: 2
Primary bedroom
- Features: Double Sinks, Suite, Walkin Closet, Walkin Shower
- Level: Main
- Area: 196
- Dimensions: 14 x 14
Bedroom 2
- Features: Wallto Wall Carpet
- Level: Main
- Area: 132
- Dimensions: 11 x 12
Bedroom 3
- Features: Wallto Wall Carpet
- Level: Main
- Area: 132
- Dimensions: 11 x 12
Dining room
- Features: Sliding Doors, Laminate Flooring
- Level: Main
- Area: 90
- Dimensions: 9 x 10
Kitchen
- Features: Island, Pantry, Laminate Flooring
- Level: Main
- Area: 132
- Width: 12
Living room
- Features: Fireplace, Great Room, Laminate Flooring, Vaulted Ceiling
- Level: Main
- Area: 280
- Dimensions: 14 x 20
Heating
- ENERGY STAR Qualified Equipment, Forced Air 95 Plus, Heat Pump, Fireplace(s)
Cooling
- Heat Pump
Appliances
- Included: Dishwasher, Disposal, Free-Standing Range, Microwave, Plumbed For Ice Maker, Stainless Steel Appliance(s), Electric Water Heater
Features
- Ceiling Fan(s), High Ceilings, Vaulted Ceiling(s), Bathroom, Kitchen, Living Room Dining Room Combo, Kitchen Island, Pantry, Great Room, Double Vanity, Suite, Walk-In Closet(s), Walkin Shower, Granite, Tile
- Flooring: Laminate, Tile, Wall to Wall Carpet
- Doors: Sliding Doors
- Windows: Double Pane Windows, Vinyl Frames
- Basement: Daylight,Finished
- Number of fireplaces: 1
- Fireplace features: Electric
Interior area
- Total structure area: 2,312
- Total interior livable area: 2,312 sqft
Property
Parking
- Total spaces: 3
- Parking features: RV Access/Parking, RV Boat Storage, Garage Door Opener, Attached, Tandem
- Attached garage spaces: 3
Features
- Stories: 2
- Patio & porch: Covered Patio, Porch, Patio
- Exterior features: Yard
- Fencing: Fenced
Lot
- Size: 7,500 sqft
- Dimensions: 7,500 SF
- Features: Level, Trees, SqFt 7000 to 9999
Details
- Additional structures: GuestQuarters, RVParking, RVBoatStorage, SeparateLivingQuartersApartmentAuxLivingUnit
- Parcel number: Not Found
- Zoning: R7
Construction
Type & style
- Home type: SingleFamily
- Architectural style: Ranch
- Property subtype: Residential, Single Family Residence
Materials
- Cement Siding, Cultured Stone
- Foundation: Concrete Perimeter, Pillar/Post/Pier
- Roof: Composition
Condition
- New Construction
- New construction: Yes
- Year built: 2023
Details
- Warranty included: Yes
Utilities & green energy
- Sewer: Public Sewer
- Water: Public
Community & neighborhood
Location
- Region: Estacada
- Subdivision: Currin Creek Estates
Other
Other facts
- Listing terms: Cash,Conventional,FHA,VA Loan
- Road surface type: Paved
Price history
| Date | Event | Price |
|---|---|---|
| 7/28/2023 | Sold | $662,000-1.9%$286/sqft |
Source: | ||
| 5/8/2023 | Pending sale | $674,950$292/sqft |
Source: | ||
Public tax history
| Year | Property taxes | Tax assessment |
|---|---|---|
| 2024 | $5,307 +286.6% | $338,366 +289.3% |
| 2023 | $1,373 +71.1% | $86,914 +71.4% |
| 2022 | $802 | $50,705 |
Find assessor info on the county website
Neighborhood: 97023
Nearby schools
GreatSchools rating
- 6/10River Mill Elementary SchoolGrades: K-5Distance: 1 mi
- 3/10Estacada Junior High SchoolGrades: 6-8Distance: 1 mi
- 4/10Estacada High SchoolGrades: 9-12Distance: 0.8 mi
Schools provided by the listing agent
- Elementary: Clackamas River
- Middle: Estacada
- High: Estacada
Source: RMLS (OR). This data may not be complete. We recommend contacting the local school district to confirm school assignments for this home.

Get pre-qualified for a loan
At Zillow Home Loans, we can pre-qualify you in as little as 5 minutes with no impact to your credit score.An equal housing lender. NMLS #10287.
Sell for more on Zillow
Get a free Zillow Showcase℠ listing and you could sell for .
$623,600
2% more+ $12,472
With Zillow Showcase(estimated)
$636,072


