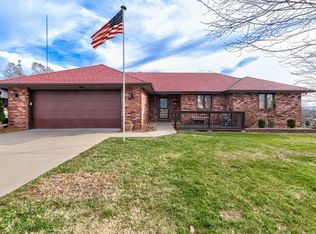Closed
Price Unknown
1433 Owen Road, Nixa, MO 65714
3beds
1,494sqft
Single Family Residence
Built in 1990
1.4 Acres Lot
$295,400 Zestimate®
$--/sqft
$1,636 Estimated rent
Home value
$295,400
$272,000 - $322,000
$1,636/mo
Zestimate® history
Loading...
Owner options
Explore your selling options
What's special
Welcome to your own private retreat on 1.4 acres filled with beautiful shade trees! Not only does this home offer a peaceful setting, but the roof is just 3 years old. Step into a spacious living room featuring a cozy corner gas fireplace. AND there's no carpet--perfect for easy maintenance and modern living. The newly remodeled kitchen features a wraparound bar with granite countertops and backsplash, stainless steel appliances, and a gas range for precision cooking.The primary suite includes its own private entrance to the large covered back deck, great for enjoying your morning coffee or reading a book. The en-suite bath is generously sized with a walk-in shower, dual vanity, and an expansive walk-in closet.The nicely sized shop with electricity offers abundant space for a workshop or extra storage, and there's also a separate storage shed in the backyard.For added peace of mind, the property offers an in-ground concrete storm shelter designed to safely accommodate 8 people. A water softener is included, plus a one-year home warranty.This gorgeous lot is perfect for gatherings and entertaining, with plenty of space for everyone to relax and enjoy!
Zillow last checked: 8 hours ago
Listing updated: June 21, 2025 at 01:40pm
Listed by:
Melissa Davis 417-844-2605,
Keller Williams
Bought with:
Caitlin Stenlake, 2022034760
Elite Properties
Source: SOMOMLS,MLS#: 60295494
Facts & features
Interior
Bedrooms & bathrooms
- Bedrooms: 3
- Bathrooms: 2
- Full bathrooms: 2
Heating
- Forced Air, Central, Natural Gas
Cooling
- Central Air, Ceiling Fan(s)
Appliances
- Included: Dishwasher, Gas Water Heater, Free-Standing Gas Oven, Refrigerator, Water Softener Owned, Disposal
Features
- Walk-in Shower, Granite Counters, Tray Ceiling(s), Walk-In Closet(s)
- Flooring: Laminate, Tile
- Windows: Blinds, Double Pane Windows
- Has basement: No
- Attic: Partially Floored,Pull Down Stairs
- Has fireplace: Yes
- Fireplace features: Gas, Brick
Interior area
- Total structure area: 1,494
- Total interior livable area: 1,494 sqft
- Finished area above ground: 1,494
- Finished area below ground: 0
Property
Parking
- Total spaces: 2
- Parking features: Garage Faces Front
- Attached garage spaces: 2
Features
- Levels: One
- Stories: 1
- Patio & porch: Covered, Deck, Front Porch
Lot
- Size: 1.40 Acres
- Features: Acreage, Level
Details
- Additional structures: Shed(s), Storm Shelter
- Parcel number: 100102003002011000
Construction
Type & style
- Home type: SingleFamily
- Architectural style: Ranch
- Property subtype: Single Family Residence
Materials
- Vinyl Siding
- Foundation: Brick/Mortar, Crawl Space
- Roof: Composition
Condition
- Year built: 1990
Utilities & green energy
- Sewer: Septic Tank
- Water: Public
Community & neighborhood
Security
- Security features: Smoke Detector(s)
Location
- Region: Nixa
- Subdivision: Splinter Valley
Other
Other facts
- Listing terms: Cash,VA Loan,FHA,Conventional
- Road surface type: Asphalt, Gravel
Price history
| Date | Event | Price |
|---|---|---|
| 6/20/2025 | Sold | -- |
Source: | ||
| 5/27/2025 | Pending sale | $294,900$197/sqft |
Source: | ||
| 5/26/2025 | Listed for sale | $294,900$197/sqft |
Source: | ||
| 10/27/2005 | Sold | -- |
Source: Agent Provided Report a problem | ||
Public tax history
| Year | Property taxes | Tax assessment |
|---|---|---|
| 2024 | $1,472 | $24,800 |
| 2023 | $1,472 +6% | $24,800 +6.1% |
| 2022 | $1,388 | $23,370 |
Find assessor info on the county website
Neighborhood: 65714
Nearby schools
GreatSchools rating
- 6/10Nicholas A. Inman Intermediate SchoolGrades: 5-6Distance: 0.7 mi
- 6/10Nixa Junior High SchoolGrades: 7-8Distance: 1.5 mi
- 10/10Nixa High SchoolGrades: 9-12Distance: 2.5 mi
Schools provided by the listing agent
- Elementary: NX Espy/Inman
- Middle: Nixa
- High: Nixa
Source: SOMOMLS. This data may not be complete. We recommend contacting the local school district to confirm school assignments for this home.
