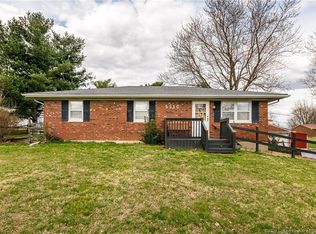Sold for $190,000
$190,000
1433 N Luther Road, Georgetown, IN 47122
2beds
967sqft
Single Family Residence
Built in 1953
0.44 Acres Lot
$214,100 Zestimate®
$196/sqft
$1,363 Estimated rent
Home value
$214,100
$176,000 - $261,000
$1,363/mo
Zestimate® history
Loading...
Owner options
Explore your selling options
What's special
***MULTIPLE OFFERS RECEIVED - HIGHEST AND BEST DUE BY SUNDAY 7/14/24 @ 5PM WITH A RESPONSE BY 7/14/24 @ 7PM*** Adorable Georgetown home on a large corner lot adorned with mature shade trees and lush landscaping that wraps around the house and extends to the backyard. Living room has gorgeous hardwood floors, lots of windows, and a corner wood burning stove surrounded by brick to keep you cozy when it’s cold. The eat-in kitchen features beautiful tile flooring, new subway tile that accentuates the ample counter space/cabinetry and all the kitchen appliances remain. Main bedroom is right off the kitchen with those gorgeous hardwood floors and access to the large updated bath that you will absolutely love! Spacious mudroom/laundry area with sink and floor access to the cellar below used as a storm shelter. There is plenty of space to entertain outdoors in the fenced in backyard with deck area and fire ring and also has a great storage shed. Fantastic location just minutes to the interstate!!! Buyer(s) agent to verify taxes, exemptions, HOA/restrictions and school system. All measurements are approximate. If important, buyer(s) or buyer(s) agent to verify.
Zillow last checked: 8 hours ago
Listing updated: August 15, 2024 at 01:26pm
Listed by:
Paul Floyd,
Keller Williams Realty Consultants,
Susan Floyd,
Keller Williams Realty Consultants
Bought with:
Lisa Tucker, RB19001758
Tucker Real Estate
Source: SIRA,MLS#: 202409227 Originating MLS: Southern Indiana REALTORS Association
Originating MLS: Southern Indiana REALTORS Association
Facts & features
Interior
Bedrooms & bathrooms
- Bedrooms: 2
- Bathrooms: 1
- Full bathrooms: 1
Primary bedroom
- Description: Access to bathroom - Attic access in closet,Flooring: Wood
- Level: First
- Dimensions: 11.5 x 11.3
Bedroom
- Description: Flooring: Wood
- Level: First
- Dimensions: 11.4 x 11.1
Other
- Description: Flooring: Tile
- Level: First
- Dimensions: 7.10 x 11.9
Kitchen
- Description: All kitchen appliances remain,Flooring: Tile
- Level: First
- Dimensions: 11.6 x 16
Living room
- Description: Wood burning stove,Flooring: Wood
- Level: First
- Dimensions: 13.11 x 15.10
Other
- Description: Mudroom/laundry w/sink - Access to storm shelter,Flooring: Wood
- Level: First
- Dimensions: 7.9 x 15.5
Heating
- Forced Air
Cooling
- Central Air
Appliances
- Included: Dishwasher, Microwave, Oven, Range, Refrigerator
- Laundry: Main Level, Laundry Room
Features
- Attic, Ceiling Fan(s), Eat-in Kitchen, Main Level Primary, Mud Room, Utility Room
- Windows: Blinds
- Basement: Partial,Unfinished
- Number of fireplaces: 1
- Fireplace features: Wood Burning Stove
Interior area
- Total structure area: 967
- Total interior livable area: 967 sqft
- Finished area above ground: 967
- Finished area below ground: 0
Property
Parking
- Total spaces: 1
- Parking features: Attached, Garage Faces Front, Garage, Garage Door Opener
- Attached garage spaces: 1
- Has uncovered spaces: Yes
- Details: Off Street
Features
- Levels: One
- Stories: 1
- Patio & porch: Deck, Porch
- Exterior features: Deck, Fence, Landscaping, Paved Driveway, Porch
- Fencing: Yard Fenced
- Has view: Yes
- View description: Park/Greenbelt, Scenic
Lot
- Size: 0.44 Acres
- Features: Corner Lot
Details
- Additional structures: Shed(s)
- Parcel number: 0020560105
- Zoning: Residential
- Zoning description: Residential
Construction
Type & style
- Home type: SingleFamily
- Architectural style: One Story
- Property subtype: Single Family Residence
Materials
- Frame, Vinyl Siding
- Foundation: Block, Cellar
- Roof: Shingle
Condition
- Resale
- New construction: No
- Year built: 1953
Utilities & green energy
- Sewer: Septic Tank
- Water: Connected, Public
Community & neighborhood
Location
- Region: Georgetown
Other
Other facts
- Listing terms: Conventional,FHA,USDA Loan,VA Loan
- Road surface type: Paved
Price history
| Date | Event | Price |
|---|---|---|
| 8/15/2024 | Sold | $190,000+2.7%$196/sqft |
Source: | ||
| 7/14/2024 | Pending sale | $185,000$191/sqft |
Source: | ||
| 7/10/2024 | Listed for sale | $185,000+255.8%$191/sqft |
Source: | ||
| 10/19/2016 | Sold | $52,000-22.6%$54/sqft |
Source: | ||
| 9/10/2015 | Sold | $67,200$69/sqft |
Source: Public Record Report a problem | ||
Public tax history
| Year | Property taxes | Tax assessment |
|---|---|---|
| 2024 | $451 +7% | $99,400 +2.7% |
| 2023 | $422 +14.7% | $96,800 +9.9% |
| 2022 | $368 +15.6% | $88,100 +7.8% |
Find assessor info on the county website
Neighborhood: 47122
Nearby schools
GreatSchools rating
- 7/10Highland Hills Middle SchoolGrades: 5-8Distance: 2.2 mi
- 10/10Floyd Central High SchoolGrades: 9-12Distance: 2.8 mi
- 9/10Georgetown Elementary SchoolGrades: PK-4Distance: 3 mi
Get pre-qualified for a loan
At Zillow Home Loans, we can pre-qualify you in as little as 5 minutes with no impact to your credit score.An equal housing lender. NMLS #10287.
Sell with ease on Zillow
Get a Zillow Showcase℠ listing at no additional cost and you could sell for —faster.
$214,100
2% more+$4,282
With Zillow Showcase(estimated)$218,382
