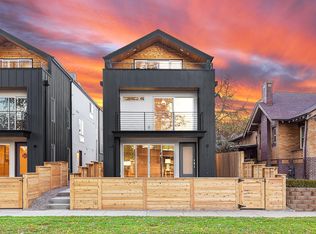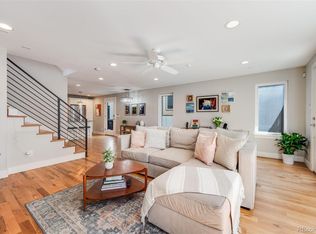*Showings Saturday, 5/17. Message to schedule! Modern and sophisticated 3BR / 4 Bath near Sloan's Lake with high-end amenities. An incredible location minutes from Downtown, Empower Stadium, Highlands, Edgewater, 2 RTD Stations, Paco Sanchez Park, Disc Golf, Bike Trails, I25, all the new restaurants at Sloan's, and more. This professionally designed townhome is equipped with luxurious Jenn-Air appliances, exceptional finishes throughout and a modern glass fireplace. The main level living space has a large living room, beautiful kitchen, central island, and a glass doors that open to a private fenced patio. Large primary suite with walk-in closet and luxury bath. Second and third level bedrooms also have dedicated full-bathrooms. Step up to the loft where you'll find another living space, wet bar, and glass doors to a spacious patio with skyline views and gas grill hookup. This smart-home features enterprise grade Wi-Fi throughout, high-end theatre system, and security alarm. Renter responsible for utilities. No smoking. 1 car garage/attic with electric vehicle charging. 1 dog permitted, pet deposit required. Included lawn maintenance. Owner can also pass through fiber internet costs to renter. Minimum 1 yr lease.
This property is off market, which means it's not currently listed for sale or rent on Zillow. This may be different from what's available on other websites or public sources.


