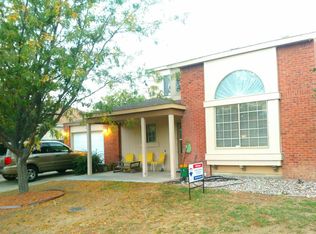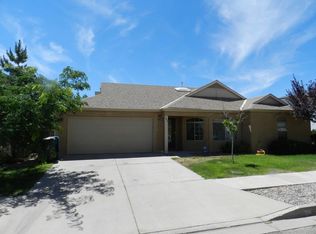Sold
Price Unknown
1433 Lupine Dr NE, Rio Rancho, NM 87144
4beds
1,476sqft
Single Family Residence
Built in 1992
5,227.2 Square Feet Lot
$286,300 Zestimate®
$--/sqft
$2,013 Estimated rent
Home value
$286,300
$258,000 - $318,000
$2,013/mo
Zestimate® history
Loading...
Owner options
Explore your selling options
What's special
Open House Sat 11/16 10am-12pm and Sun 11/17 1-3pm. This charming Rio Rancho home, located in the desirable North Hills, is ready for its new owner! Featuring four bedrooms with vaulted ceilings in two of the bedrooms all with new carpet and tile flooring throughout, the open-concept living area flows seamlessly into the kitchen and dining room. Home has been well-cared for and awaiting the owners new vision. Relax on the cozy covered patio, ideal for unwinding after a long day. Conveniently located with easy access to Unser Blvd, nearby open space, and close proximity to UNM Sandoval Regional Medical Center. Don't miss your chance--schedule a private showing today!
Zillow last checked: 8 hours ago
Listing updated: January 07, 2025 at 01:57pm
Listed by:
Venturi Realty Group 505-448-8888,
Real Broker, LLC
Bought with:
Marissa C Garcia, 54713
Berkshire Hathaway NM Prop
Source: SWMLS,MLS#: 1074030
Facts & features
Interior
Bedrooms & bathrooms
- Bedrooms: 4
- Bathrooms: 2
- Full bathrooms: 1
- 3/4 bathrooms: 1
Primary bedroom
- Level: Main
- Area: 168
- Dimensions: 14 x 12
Kitchen
- Level: Main
- Area: 196
- Dimensions: 14 x 14
Living room
- Level: Main
- Area: 221
- Dimensions: 17 x 13
Heating
- Central, Forced Air
Cooling
- Evaporative Cooling
Appliances
- Laundry: Washer Hookup, Electric Dryer Hookup, Gas Dryer Hookup
Features
- Dual Sinks, Entrance Foyer, Great Room, Main Level Primary, Shower Only, Separate Shower
- Flooring: Carpet, Tile
- Windows: Double Pane Windows, Insulated Windows, Metal
- Has basement: No
- Has fireplace: No
Interior area
- Total structure area: 1,476
- Total interior livable area: 1,476 sqft
Property
Parking
- Total spaces: 2
- Parking features: Attached, Garage
- Attached garage spaces: 2
Accessibility
- Accessibility features: None
Features
- Levels: One
- Stories: 1
- Patio & porch: Covered, Patio
- Exterior features: Fence
- Fencing: Back Yard
Lot
- Size: 5,227 sqft
Details
- Parcel number: R048933
- Zoning description: R-1
Construction
Type & style
- Home type: SingleFamily
- Architectural style: Ranch
- Property subtype: Single Family Residence
Materials
- Board & Batten Siding, Brick Veneer, Frame
- Roof: Pitched,Shingle
Condition
- Resale
- New construction: No
- Year built: 1992
Details
- Builder name: Amrep
Utilities & green energy
- Sewer: Public Sewer
- Water: Public
- Utilities for property: Electricity Connected, Sewer Connected, Water Connected
Green energy
- Energy generation: None
Community & neighborhood
Security
- Security features: Smoke Detector(s)
Location
- Region: Rio Rancho
HOA & financial
HOA
- Has HOA: Yes
- HOA fee: $25 monthly
- Services included: Common Areas
Other
Other facts
- Listing terms: Cash,Conventional,FHA,VA Loan
Price history
| Date | Event | Price |
|---|---|---|
| 9/18/2025 | Listing removed | $2,198$1/sqft |
Source: Zillow Rentals Report a problem | ||
| 8/16/2025 | Price change | $2,198-8.3%$1/sqft |
Source: Zillow Rentals Report a problem | ||
| 8/6/2025 | Listed for rent | $2,398$2/sqft |
Source: Zillow Rentals Report a problem | ||
| 2/2/2025 | Listing removed | $2,398$2/sqft |
Source: Zillow Rentals Report a problem | ||
| 1/9/2025 | Listed for rent | $2,398+26.2%$2/sqft |
Source: Zillow Rentals Report a problem | ||
Public tax history
| Year | Property taxes | Tax assessment |
|---|---|---|
| 2025 | $1,609 +9.5% | $46,120 +3% |
| 2024 | $1,470 +2.9% | $44,777 +3% |
| 2023 | $1,428 +2.2% | $43,473 +3% |
Find assessor info on the county website
Neighborhood: North Hills
Nearby schools
GreatSchools rating
- 2/10Colinas Del Norte Elementary SchoolGrades: K-5Distance: 0.8 mi
- 7/10Eagle Ridge Middle SchoolGrades: 6-8Distance: 2 mi
- 7/10V Sue Cleveland High SchoolGrades: 9-12Distance: 4.1 mi
Get a cash offer in 3 minutes
Find out how much your home could sell for in as little as 3 minutes with a no-obligation cash offer.
Estimated market value$286,300
Get a cash offer in 3 minutes
Find out how much your home could sell for in as little as 3 minutes with a no-obligation cash offer.
Estimated market value
$286,300

