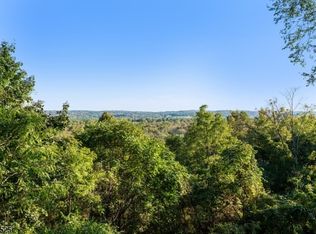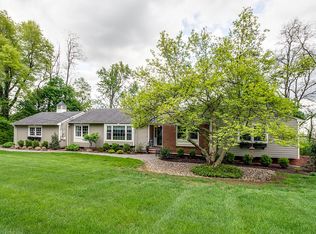Newly renovated home in Millington NJ has been rebuilt from TOP to Bottom. No expense was spared and literally everything is new in this amazing home! 5 large full Bedrooms w/ Master en-suite. 3 Full Baths in total. Custom kitchen with a huge island with views of the protected lands. Vaulted ceilings, large sliders and windows bring in tons of natural light. Fireplace, new hardwood floors and huge separate custom deck and patio spaces for outdoor entertainment. The private park like setting with exceptional views and privacy make this an entertainers dream home! A unique opportunity to live in a worry free new home with a warranty and amazing views! A must see! Minutes to NYC train and bus, Rt 78 and 287. Top Long Hill Twp Schools, Malls, Shopping. Fully renovated with over $350,000 in renovations.
This property is off market, which means it's not currently listed for sale or rent on Zillow. This may be different from what's available on other websites or public sources.

