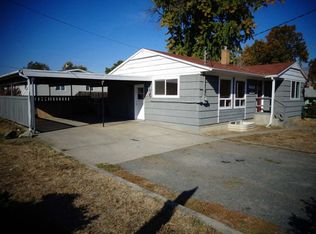Sold
$385,000
1433 Libby St, Clarkston, WA 99403
3beds
2baths
2,600sqft
Single Family Residence
Built in 1921
0.29 Acres Lot
$380,800 Zestimate®
$148/sqft
$1,913 Estimated rent
Home value
$380,800
Estimated sales range
Not available
$1,913/mo
Zestimate® history
Loading...
Owner options
Explore your selling options
What's special
New, new, new!! Beautiful corner lot, covered front porch! Move into this historic home that has a new roof, new windows, new HVAC, new electrical, new plumbing, new appliances, new deck, new paint, new fence, refinished hardwood, fresh hydroseeding, and so much character you won't want to wait too long!
Zillow last checked: 8 hours ago
Listing updated: July 30, 2025 at 09:19am
Listed by:
Darce Vassar 208-790-3328,
Coldwell Banker Tomlinson Associates
Bought with:
Gary Bergen
Silvercreek Realty Group
Source: IMLS,MLS#: 98926534
Facts & features
Interior
Bedrooms & bathrooms
- Bedrooms: 3
- Bathrooms: 2
- Main level bathrooms: 1
- Main level bedrooms: 1
Primary bedroom
- Level: Upper
Bedroom 2
- Level: Main
Bedroom 3
- Level: Upper
Heating
- Forced Air, Natural Gas
Cooling
- Central Air
Appliances
- Included: Electric Water Heater, Dishwasher, Oven/Range Built-In, Refrigerator
Features
- Workbench, Formal Dining, Family Room, Number of Baths Main Level: 1, Number of Baths Upper Level: 1
- Flooring: Hardwood, Laminate
- Has basement: No
- Has fireplace: Yes
- Fireplace features: Wood Burning Stove
Interior area
- Total structure area: 2,600
- Total interior livable area: 2,600 sqft
- Finished area above ground: 2,500
- Finished area below ground: 0
Property
Parking
- Parking features: RV Access/Parking
Features
- Levels: Two Story w/ Below Grade
- Patio & porch: Covered Patio/Deck
Lot
- Size: 0.29 Acres
- Dimensions: 145 x 85
- Features: 10000 SF - .49 AC, Corner Lot
Details
- Additional structures: Shop
- Parcel number: 10042500600030000
Construction
Type & style
- Home type: SingleFamily
- Property subtype: Single Family Residence
Materials
- HardiPlank Type, Wood Siding
- Roof: Composition
Condition
- Year built: 1921
Utilities & green energy
- Water: Public
- Utilities for property: Sewer Connected, Electricity Connected
Community & neighborhood
Location
- Region: Clarkston
Other
Other facts
- Listing terms: Cash,Conventional,FHA,VA Loan
- Ownership: Fee Simple
- Road surface type: Paved
Price history
Price history is unavailable.
Public tax history
| Year | Property taxes | Tax assessment |
|---|---|---|
| 2023 | $2 -99.9% | $134,000 |
| 2022 | $1,485 +0.3% | $134,000 |
| 2021 | $1,480 +23.8% | $134,000 +18.4% |
Find assessor info on the county website
Neighborhood: 99403
Nearby schools
GreatSchools rating
- 4/10Highland Elementary SchoolGrades: K-6Distance: 0.2 mi
- 6/10Lincoln Middle SchoolGrades: 7-8Distance: 1.3 mi
- 5/10Charles Francis Adams High SchoolGrades: 9-12Distance: 1.1 mi
Schools provided by the listing agent
- Elementary: Highland (Clarkston)
- Middle: Lincoln (Clarkston)
- High: Clarkston
- District: Clarkston
Source: IMLS. This data may not be complete. We recommend contacting the local school district to confirm school assignments for this home.

Get pre-qualified for a loan
At Zillow Home Loans, we can pre-qualify you in as little as 5 minutes with no impact to your credit score.An equal housing lender. NMLS #10287.
