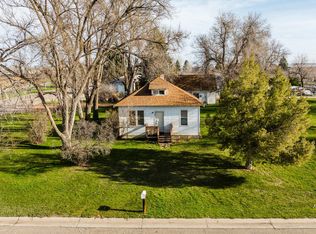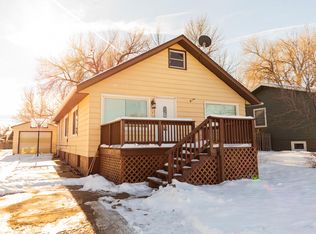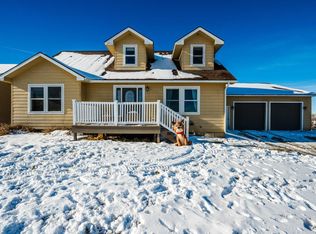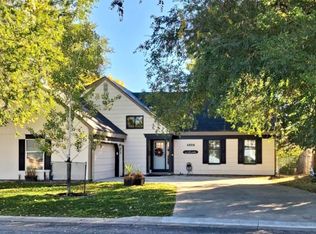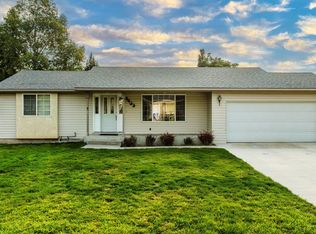This one checks all the boxes. Located in a quiet Sheridan neighborhood near hospitals, schools, the Fairgrounds, and downtown, this newly renovated 4-bedroom, 3-bath home offers convenience, charm, and functionality. With 2355 square feet of living space on nearly a quarter acre, there's room to stretch out. The home features abundant natural light, a finished basement with tons of storage, and thoughtful updates throughout. Outside, you'll find a fully fenced backyard, a concrete driveway with ample parking, and a detached garage plus an additional outbuilding perfect for a shop, extra garage, or storage. Enjoy summer evenings on the covered back patio or relax on the inviting front porch. Bonus features include a gardening shed, and dog run. This property has a lot to offer.
For sale
$549,000
1433 Lewis St, Sheridan, WY 82801
4beds
3baths
2,355sqft
Est.:
Stick Built, Residential
Built in 1948
10,650 Square Feet Lot
$531,800 Zestimate®
$233/sqft
$-- HOA
What's special
Abundant natural lightDetached garageGardening shedDog runInviting front porchThoughtful updates throughoutCovered back patio
- 6 days |
- 702 |
- 35 |
Zillow last checked: 8 hours ago
Listing updated: December 16, 2025 at 07:43am
Listed by:
Brit Ellerman 303-717-2836,
Chase Brothers, LLC
Source: Sheridan County BOR,MLS#: 25-938
Tour with a local agent
Facts & features
Interior
Bedrooms & bathrooms
- Bedrooms: 4
- Bathrooms: 3
Heating
- Gas Forced Air, Electric, Natural Gas
Cooling
- Central Air
Features
- Pantry
- Flooring: Hardwood
- Has fireplace: Yes
- Fireplace features: # of Fireplaces, Gas
Interior area
- Total structure area: 2,355
- Total interior livable area: 2,355 sqft
- Finished area above ground: 0
Property
Parking
- Total spaces: 4
- Parking features: Concrete
- Garage spaces: 4
Features
- Levels: 2 Story
- Stories: 2
- Patio & porch: Covered Patio, Covered Deck, Deck, Patio
- Exterior features: Auto Lawn Sprinkler, Dog Run
- Fencing: Fenced
Lot
- Size: 10,650 Square Feet
Details
- Additional structures: Workshop, Shop
- Parcel number: R0012872
Construction
Type & style
- Home type: SingleFamily
- Property subtype: Stick Built, Residential
Materials
- Lap Siding
- Roof: Asphalt
Condition
- Year built: 1948
Utilities & green energy
- Sewer: Public Sewer
- Water: Public
Community & HOA
Community
- Subdivision: Highland Park 2nd
Location
- Region: Sheridan
Financial & listing details
- Price per square foot: $233/sqft
- Tax assessed value: $334,590
- Annual tax amount: $2,273
- Date on market: 12/16/2025
Estimated market value
$531,800
$505,000 - $558,000
$2,903/mo
Price history
Price history
| Date | Event | Price |
|---|---|---|
| 12/16/2025 | Listed for sale | $549,000$233/sqft |
Source: | ||
| 11/21/2025 | Listing removed | $549,000$233/sqft |
Source: | ||
| 10/4/2025 | Price change | $549,000-4.5%$233/sqft |
Source: | ||
| 9/5/2025 | Listed for sale | $575,000-3.8%$244/sqft |
Source: | ||
| 9/2/2025 | Listing removed | $598,000$254/sqft |
Source: | ||
Public tax history
Public tax history
| Year | Property taxes | Tax assessment |
|---|---|---|
| 2025 | $2,273 -23.9% | $31,786 -23.9% |
| 2024 | $2,986 +13.6% | $41,768 +13.6% |
| 2023 | $2,628 +25.5% | $36,757 +13.9% |
Find assessor info on the county website
BuyAbility℠ payment
Est. payment
$2,573/mo
Principal & interest
$2129
Property taxes
$252
Home insurance
$192
Climate risks
Neighborhood: 82801
Nearby schools
GreatSchools rating
- 6/10Highland Park Elementary SchoolGrades: PK-5Distance: 0.7 mi
- 8/10Sheridan Junior High SchoolGrades: 6-8Distance: 0.7 mi
- 8/10Sheridan High SchoolGrades: 9-12Distance: 0.6 mi
- Loading
- Loading
