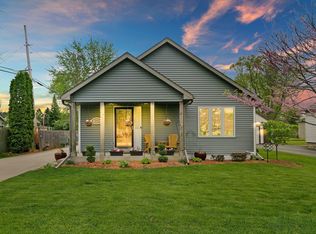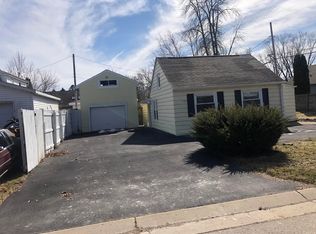Closed
$280,000
1433 Johnson AVENUE, Racine, WI 53402
3beds
1,262sqft
Single Family Residence
Built in 1920
0.25 Acres Lot
$298,400 Zestimate®
$222/sqft
$1,956 Estimated rent
Home value
$298,400
$266,000 - $334,000
$1,956/mo
Zestimate® history
Loading...
Owner options
Explore your selling options
What's special
This sun-filled retreat blends upscale comfort with everyday charm. The spacious primary suite offers a private en suite and cozy lounge area--perfect for unwinding. Two additional bedrooms provide flexibility for guests, kids, a home office, or hobbies. Entertain on the patio, play in the large yard, or relax indoors surrounded by warmth and style. A two-car garage and shed adds convenience, and the quarter-acre lot offers space to breathe. Close to lake breezes, parks, trails, and local hotspots, this home fits every lifestyle--from lively to laid-back. Book your tour today!
Zillow last checked: 8 hours ago
Listing updated: August 01, 2025 at 06:46am
Listed by:
Isaiah Adams,
Vineyard Real Estate, LLC
Bought with:
Thomas L Duhn
Source: WIREX MLS,MLS#: 1913260 Originating MLS: Metro MLS
Originating MLS: Metro MLS
Facts & features
Interior
Bedrooms & bathrooms
- Bedrooms: 3
- Bathrooms: 2
- Full bathrooms: 2
- Main level bedrooms: 2
Primary bedroom
- Level: Main
- Area: 300
- Dimensions: 20 x 15
Bedroom 2
- Level: Main
- Area: 100
- Dimensions: 10 x 10
Bedroom 3
- Level: Lower
- Area: 280
- Dimensions: 20 x 14
Bathroom
- Features: Tub Only, Master Bedroom Bath: Walk-In Shower, Master Bedroom Bath, Shower Over Tub
Dining room
- Level: Main
- Area: 200
- Dimensions: 20 x 10
Kitchen
- Level: Main
- Area: 150
- Dimensions: 10 x 15
Living room
- Level: Main
- Area: 300
- Dimensions: 20 x 15
Heating
- Natural Gas
Cooling
- Central Air
Appliances
- Included: Dishwasher, Disposal, Dryer, Microwave, Oven, Range, Refrigerator, Washer
Features
- Walk-In Closet(s)
- Basement: Block,Full,Full Size Windows,Partially Finished,Sump Pump
Interior area
- Total structure area: 1,262
- Total interior livable area: 1,262 sqft
Property
Parking
- Total spaces: 2
- Parking features: Garage Door Opener, Detached, 2 Car, 1 Space
- Garage spaces: 2
Features
- Levels: One
- Stories: 1
- Patio & porch: Patio
Lot
- Size: 0.25 Acres
Details
- Additional structures: Garden Shed
- Parcel number: 104042329355000
- Zoning: RES
Construction
Type & style
- Home type: SingleFamily
- Architectural style: Bungalow
- Property subtype: Single Family Residence
Materials
- Aluminum Siding, Vinyl Siding
Condition
- 21+ Years
- New construction: No
- Year built: 1920
Utilities & green energy
- Sewer: Public Sewer
- Water: Public
Community & neighborhood
Location
- Region: Racine
- Subdivision: Kremer Estate Home Acres
- Municipality: Caledonia
Price history
| Date | Event | Price |
|---|---|---|
| 5/15/2025 | Sold | $280,000+5.7%$222/sqft |
Source: | ||
| 4/14/2025 | Pending sale | $264,900$210/sqft |
Source: | ||
| 4/10/2025 | Listed for sale | $264,900$210/sqft |
Source: | ||
| 12/6/2024 | Listing removed | $264,900$210/sqft |
Source: | ||
| 11/15/2024 | Price change | $264,900-1.9%$210/sqft |
Source: | ||
Public tax history
| Year | Property taxes | Tax assessment |
|---|---|---|
| 2024 | $2,498 +7.3% | $165,200 +12% |
| 2023 | $2,328 -9.5% | $147,500 -11.4% |
| 2022 | $2,573 +13.5% | $166,500 +23.2% |
Find assessor info on the county website
Neighborhood: 53402
Nearby schools
GreatSchools rating
- 6/10O Brown Elementary SchoolGrades: PK-5Distance: 1.8 mi
- 1/10Jerstad-Agerholm Elementary SchoolGrades: PK-8Distance: 1.1 mi
- 3/10Horlick High SchoolGrades: 9-12Distance: 2.3 mi
Schools provided by the listing agent
- District: Racine
Source: WIREX MLS. This data may not be complete. We recommend contacting the local school district to confirm school assignments for this home.

Get pre-qualified for a loan
At Zillow Home Loans, we can pre-qualify you in as little as 5 minutes with no impact to your credit score.An equal housing lender. NMLS #10287.
Sell for more on Zillow
Get a free Zillow Showcase℠ listing and you could sell for .
$298,400
2% more+ $5,968
With Zillow Showcase(estimated)
$304,368
