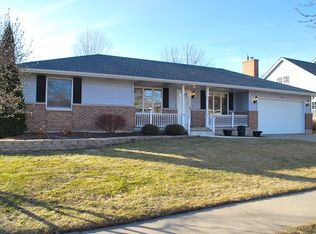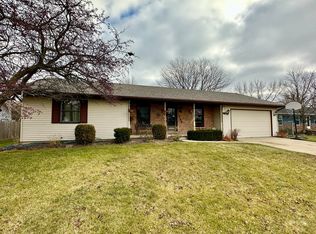MULTIPLE OFFERS RECEIVED. HIGHEST & BEST CALLED FOR BY 5:00 P.M. WEDNESDAY, JULY 15, 2020. Welcome home to this custom-built, one owner ranch home in the Maple Terrace Subdivision. This lovely cedar sided home has 3 bedrooms, 3 full baths. The minute you walk through the foyer, you will feel like you are home. New vinyl plank flooring in the family room, kitchen, and foyer. The kitchen has a breakfast bar, lots of cabinets, a desk, and a separate eating area. What a perfect spot for family meals. The family room has a wood-burning fireplace and overlooks the recently stained deck and lovingly landscaped backyard. There's a separate dining room for entertaining. Split floor plan with the Master Bedroom at one end of the house. The master has his and hers separate closets - one is a walk-in! The Master Bath has a stand-up shower and double vanities. Bedrooms 2 and 3 are generously sized and each one has extra storage underneath the windows. The hall bath has new flooring. The first-floor laundry/mud room has a folding area and closet. The basement is partially finished with a living room and a full bath. There's still lots of storage space in the basement too. All three bedrooms have new carpeting and the home has been freshly painted throughout! Conveniently located to shopping, restaurants, and interstate access. It's beginning to look a lot like home!
This property is off market, which means it's not currently listed for sale or rent on Zillow. This may be different from what's available on other websites or public sources.


