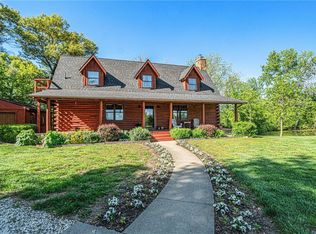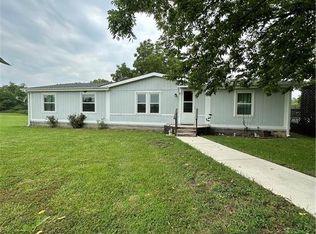Sold
Price Unknown
1433 Haskell Rd, Williamsburg, KS 66095
2beds
768sqft
Single Family Residence
Built in 1995
9.9 Acres Lot
$335,600 Zestimate®
$--/sqft
$1,153 Estimated rent
Home value
$335,600
Estimated sales range
Not available
$1,153/mo
Zestimate® history
Loading...
Owner options
Explore your selling options
What's special
Enjoy the sweet seclusion of a fabulous, private retreat--complete with stocked ponds, shade trees, a large firepit, lake access, an orchard, 2 great outbuildings, a shed & ample space to play! This small, nicely updated home has granite countertops, beautiful cabinets, an office space at the entry, a pellet stove to warm you on cold winter nights & even pet doors for your furred friends. A large, stone firepit with log seating overlooks the big pond & you can go fishing off its dock or in the shared lake for catfish, bass, walleye, crappie, & more. The healthy orchard has peach, pear, plum, apple & cherry trees. There are also big shade trees, including oak, cottonwood, & elm around the circle drive & surrounding the property creating a private haven with lots of great wildlife. The detached garage/shop is 20 x 30 & has a cement floor, water, electricity, storage loft & a 12 x 30 Lean-to. The 40 x 60 metal outbuilding has 3 overhead doors, 3 walk-through doors & a gravel alley. ***Please do not enter the driveway without an appointment, as we need to keep Winston, the friendly guard dog safe.
Zillow last checked: 8 hours ago
Listing updated: August 06, 2025 at 06:34am
Listing Provided by:
Lori Hedges 785-248-3458,
Kansas City Regional Homes Inc
Bought with:
Tanya Wilson, SP00225413
Red Door Home Group
Source: Heartland MLS as distributed by MLS GRID,MLS#: 2558705
Facts & features
Interior
Bedrooms & bathrooms
- Bedrooms: 2
- Bathrooms: 1
- Full bathrooms: 1
Dining room
- Description: Eat-In Kitchen
Heating
- Heat Pump
Cooling
- Heat Pump
Appliances
- Included: Dishwasher, Disposal, Dryer, Microwave, Refrigerator, Built-In Electric Oven, Washer
- Laundry: Off The Kitchen
Features
- Ceiling Fan(s), Painted Cabinets
- Flooring: Carpet, Luxury Vinyl
- Doors: Storm Door(s)
- Windows: Storm Window(s)
- Basement: Slab
- Has fireplace: No
Interior area
- Total structure area: 768
- Total interior livable area: 768 sqft
- Finished area above ground: 768
- Finished area below ground: 0
Property
Parking
- Total spaces: 4
- Parking features: Attached, Detached
- Attached garage spaces: 4
Features
- Exterior features: Fire Pit
- Fencing: Metal,Wood
- Waterfront features: Pond
Lot
- Size: 9.90 Acres
- Features: Acreage
Details
- Additional structures: Garage(s), Outbuilding
- Parcel number: R11279
Construction
Type & style
- Home type: SingleFamily
- Architectural style: Traditional
- Property subtype: Single Family Residence
Materials
- Board & Batten Siding, Stone Veneer
- Roof: Composition
Condition
- Year built: 1995
Utilities & green energy
- Sewer: Septic Tank
- Water: Rural
Community & neighborhood
Security
- Security features: Smoke Detector(s)
Location
- Region: Williamsburg
- Subdivision: Other
HOA & financial
HOA
- Has HOA: No
Other
Other facts
- Listing terms: Cash,Conventional
- Ownership: Private
Price history
| Date | Event | Price |
|---|---|---|
| 8/5/2025 | Sold | -- |
Source: | ||
| 7/2/2025 | Pending sale | $325,000$423/sqft |
Source: | ||
| 6/26/2025 | Listed for sale | $325,000$423/sqft |
Source: | ||
| 8/31/2016 | Sold | -- |
Source: | ||
Public tax history
| Year | Property taxes | Tax assessment |
|---|---|---|
| 2024 | $3,490 +6.9% | $31,647 +11.4% |
| 2023 | $3,264 +4.3% | $28,410 +9.7% |
| 2022 | $3,131 | $25,893 +10.4% |
Find assessor info on the county website
Neighborhood: 66095
Nearby schools
GreatSchools rating
- 5/10Williamsburg Elementary SchoolGrades: PK-5Distance: 5.4 mi
- 5/10West Franklin Middle SchoolGrades: 6-8Distance: 6.9 mi
- 7/10West Franklin High SchoolGrades: 9-12Distance: 6.9 mi
Schools provided by the listing agent
- Middle: Pomona
Source: Heartland MLS as distributed by MLS GRID. This data may not be complete. We recommend contacting the local school district to confirm school assignments for this home.

