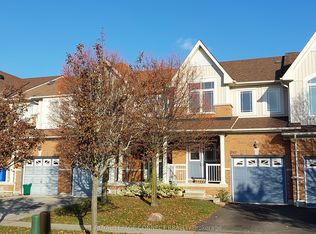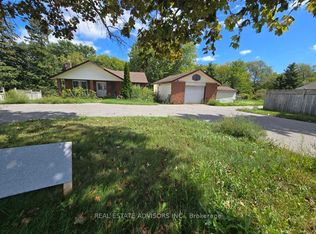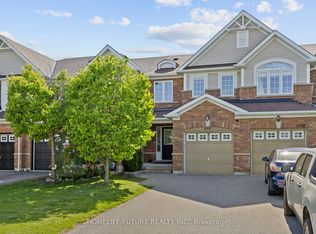Welcome To 1433 Glaspell Cres - A Stunning Freehold Townhome In The Beautiful Pinecrest Community! The Main Floor Offers A Welcoming Foyer Through Double Entry Doors & A Large Functional Open Concept Layout. Entertainers Kitchen With A Large Breakfast Bar, Stainless Steel Appliances & Spacious Countertop! Relax In Your Bright Living Area With A Walkout To Your Private Fenced Backyard With A Large Deck & Playground For The Kids. Retire To Your Large Primary Bedroom Boasting A 4-Piece Ensuite Bath & Walk-In Closet. Enjoy Movie Nights In This Thoughtfully Finished Basement With Pot Lights, Built-In Speakers, Powder Room & A Rough-In For A Wet Bar. Basement Finished In 2021, A/C (2021).
This property is off market, which means it's not currently listed for sale or rent on Zillow. This may be different from what's available on other websites or public sources.



