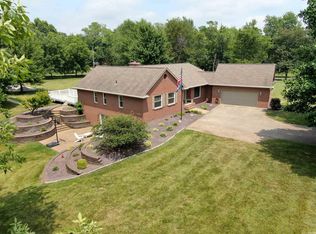Closed
$445,000
1433 Fuquay Rd, Chandler, IN 47610
3beds
2,275sqft
Single Family Residence
Built in 1987
2.5 Acres Lot
$454,000 Zestimate®
$--/sqft
$2,143 Estimated rent
Home value
$454,000
$395,000 - $522,000
$2,143/mo
Zestimate® history
Loading...
Owner options
Explore your selling options
What's special
Custom built one owner sprawling full brick ranch on 2.5 beautiful acres! Luxurious open floor plan perfect for gathering family and friends to enjoy the inground pool. Mature trees spaced graciously on property provide dappled comfortable shade and open sunny areas. Luxurious custom built cherry cabinetry in kitchen, bathrooms and office. Hardwood oak floor in kitchen and breakfast room. Bay windows at breakfast room and primary suite have gorgeous views. Large kitchen with elegant black & gray granite countertop and cooking island, glass tile back splash and all appliances included. Brick masonry fireplace in great room with built in cabinetry and shelving. Neutral decor throughout. Split bedroom design with huge primary suite has three large windows and window seat. Primary bathroom has two separate vanities with seating area, three walk in closets and a walk in shower. Two more bedrooms on opposite side of home share a full bathroom. Laundry center has a third full bathroom and two more closets, leading onto side yard and attached garage. Spectacular in-ground pool is a must see! Vinyl fence provides privacy and security for backyard enjoyment. Large concrete area around pool with extra area for lounge chairs and table. Shaded back patio is accessed from great room and laundry/bath area. Huge pole barn workshop has electricity and separate entry to storage loft upstairs. Additional storage for tractor, lawn movers, etc. Serene views of lake and wooded areas nearby. Home warranty included $629. Immediate possession. Ideal floor plan carefully designed for easy, graceful living with abundant storage space.
Zillow last checked: 8 hours ago
Listing updated: September 17, 2025 at 01:48pm
Listed by:
Geri L Terry Office:812-853-3381,
F.C. TUCKER EMGE
Bought with:
Kara Heath, RB18002117
Key Associates Signature Realty
Source: IRMLS,MLS#: 202526040
Facts & features
Interior
Bedrooms & bathrooms
- Bedrooms: 3
- Bathrooms: 3
- Full bathrooms: 3
- Main level bedrooms: 3
Bedroom 1
- Level: Main
Bedroom 2
- Level: Main
Dining room
- Level: Main
- Area: 220
- Dimensions: 22 x 10
Kitchen
- Level: Main
- Area: 273
- Dimensions: 21 x 13
Living room
- Level: Main
- Area: 380
- Dimensions: 20 x 19
Heating
- Natural Gas
Cooling
- Central Air
Appliances
- Included: Dishwasher, Refrigerator, Washer, Electric Cooktop, Dryer-Electric, Down Draft, Gas Water Heater, Water Softener Owned
- Laundry: Main Level
Features
- 1st Bdrm En Suite, Breakfast Bar, Bookcases, Built-in Desk, Ceiling Fan(s), Walk-In Closet(s), Stone Counters, Kitchen Island, Natural Woodwork, Open Floorplan, Pantry, Split Br Floor Plan, Double Vanity, Stand Up Shower, Main Level Bedroom Suite, Great Room
- Flooring: Hardwood, Carpet, Vinyl
- Windows: Window Treatments
- Basement: Crawl Space
- Number of fireplaces: 1
- Fireplace features: Living Room, Insert
Interior area
- Total structure area: 2,275
- Total interior livable area: 2,275 sqft
- Finished area above ground: 2,275
- Finished area below ground: 0
Property
Parking
- Total spaces: 2.5
- Parking features: Attached, Garage Door Opener, Garage Utilities, Concrete
- Attached garage spaces: 2.5
- Has uncovered spaces: Yes
Features
- Levels: One
- Stories: 1
- Patio & porch: Patio, Porch Covered
- Exterior features: Fire Pit, Workshop
- Pool features: In Ground
- Fencing: Full,Privacy,Vinyl
Lot
- Size: 2.50 Acres
- Features: Level, Few Trees, Rolling Slope, 0-2.9999, City/Town/Suburb, Landscaped
Details
- Additional structures: Pole/Post Building, Second Garage
- Parcel number: 871211200060.000019
Construction
Type & style
- Home type: SingleFamily
- Architectural style: Ranch
- Property subtype: Single Family Residence
Materials
- Brick
- Roof: Dimensional Shingles
Condition
- New construction: No
- Year built: 1987
Details
- Warranty included: Yes
Utilities & green energy
- Sewer: Septic Tank
- Water: Public
Community & neighborhood
Location
- Region: Chandler
- Subdivision: None
Other
Other facts
- Listing terms: Conventional,FHA,VA Loan
Price history
| Date | Event | Price |
|---|---|---|
| 9/17/2025 | Sold | $445,000-4.3% |
Source: | ||
| 8/20/2025 | Pending sale | $465,000 |
Source: | ||
| 8/2/2025 | Price change | $465,000-6.9% |
Source: | ||
| 7/11/2025 | Price change | $499,500-4.9% |
Source: | ||
| 7/7/2025 | Listed for sale | $525,000 |
Source: | ||
Public tax history
| Year | Property taxes | Tax assessment |
|---|---|---|
| 2024 | $2,706 +2.5% | $329,100 +2.2% |
| 2023 | $2,641 +20.9% | $322,000 +7.1% |
| 2022 | $2,185 +6.2% | $300,600 +25.1% |
Find assessor info on the county website
Neighborhood: 47610
Nearby schools
GreatSchools rating
- 8/10John High Castle Elementary SchoolGrades: PK-5Distance: 1.7 mi
- 9/10Castle North Middle SchoolGrades: 6-8Distance: 1.4 mi
- 9/10Castle High SchoolGrades: 9-12Distance: 2 mi
Schools provided by the listing agent
- Elementary: Castle
- Middle: Castle North
- High: Castle
- District: Warrick County School Corp.
Source: IRMLS. This data may not be complete. We recommend contacting the local school district to confirm school assignments for this home.
Get pre-qualified for a loan
At Zillow Home Loans, we can pre-qualify you in as little as 5 minutes with no impact to your credit score.An equal housing lender. NMLS #10287.
Sell with ease on Zillow
Get a Zillow Showcase℠ listing at no additional cost and you could sell for —faster.
$454,000
2% more+$9,080
With Zillow Showcase(estimated)$463,080
