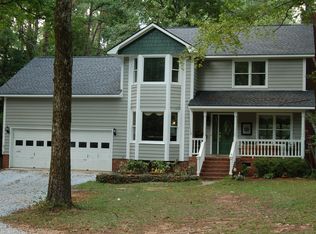Sold for $335,000
Street View
$335,000
1433 Freshly Mill Rd, Irmo, SC 29063
4beds
2,650sqft
SingleFamily
Built in 1980
1 Acres Lot
$349,900 Zestimate®
$126/sqft
$2,740 Estimated rent
Home value
$349,900
$332,000 - $367,000
$2,740/mo
Zestimate® history
Loading...
Owner options
Explore your selling options
What's special
Three beds, 2.5 baths, living room, dining room, kitchen, and an additional enclosed room. There is also a separate wing with an additional living room, full bath and bedroom. Plenty of closets throughout the home. A three car attached garage as well as an attached covered carport that can hold up to four cars. Circular driveway to enable easy street access. All appliances to convey. Wood burning fireplace in the living room. Double front porches and a porch swing.
Facts & features
Interior
Bedrooms & bathrooms
- Bedrooms: 4
- Bathrooms: 4
- Full bathrooms: 3
- 1/2 bathrooms: 1
Heating
- Forced air, Electric
Cooling
- Evaporative
Appliances
- Included: Dishwasher, Dryer, Microwave, Range / Oven, Refrigerator, Washer
Features
- Flooring: Other, Carpet, Laminate
- Has fireplace: Yes
Interior area
- Total interior livable area: 2,650 sqft
Property
Parking
- Total spaces: 7
- Parking features: Carport, Garage - Attached
Features
- Exterior features: Shingle, Vinyl
- Has view: Yes
- View description: None
Lot
- Size: 1 Acres
Details
- Parcel number: 028000252
Construction
Type & style
- Home type: SingleFamily
Materials
- Foundation: Concrete Block
- Roof: Composition
Condition
- Year built: 1980
Community & neighborhood
Location
- Region: Irmo
Price history
| Date | Event | Price |
|---|---|---|
| 9/2/2025 | Sold | $335,000-4.3%$126/sqft |
Source: Public Record Report a problem | ||
| 7/17/2025 | Pending sale | $350,000$132/sqft |
Source: | ||
| 7/16/2025 | Listed for sale | $350,000-6.7%$132/sqft |
Source: | ||
| 12/19/2023 | Listing removed | -- |
Source: Owner Report a problem | ||
| 9/20/2023 | Pending sale | $375,000$142/sqft |
Source: Owner Report a problem | ||
Public tax history
| Year | Property taxes | Tax assessment |
|---|---|---|
| 2022 | $1,502 +9.8% | $6,970 |
| 2021 | $1,368 -4% | $6,970 |
| 2020 | $1,425 -10.3% | $6,970 |
Find assessor info on the county website
Neighborhood: 29063
Nearby schools
GreatSchools rating
- 5/10Lake Murray Elementary SchoolGrades: K-4Distance: 4.6 mi
- 7/10Chapin MiddleGrades: 7-8Distance: 2.9 mi
- 9/10Chapin High SchoolGrades: 9-12Distance: 6.3 mi
Get a cash offer in 3 minutes
Find out how much your home could sell for in as little as 3 minutes with a no-obligation cash offer.
Estimated market value$349,900
Get a cash offer in 3 minutes
Find out how much your home could sell for in as little as 3 minutes with a no-obligation cash offer.
Estimated market value
$349,900
