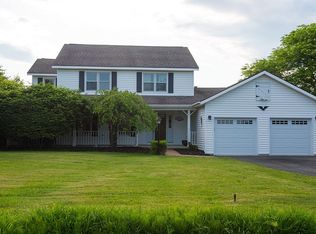Closed
$512,000
1433 Fox Hollow Road, Niskayuna, NY 12309
4beds
2,650sqft
Single Family Residence, Residential
Built in 1985
0.42 Acres Lot
$569,800 Zestimate®
$193/sqft
$3,422 Estimated rent
Home value
$569,800
$456,000 - $718,000
$3,422/mo
Zestimate® history
Loading...
Owner options
Explore your selling options
What's special
Zillow last checked: 8 hours ago
Listing updated: September 20, 2024 at 07:43pm
Listed by:
Bonnie L Sindel 518-221-8232,
Coldwell Banker Prime Properties,
The Bonnie Sindel Team,
Coldwell Banker Prime Properties
Bought with:
Kayoko Lomanto, 10401334434
Howard Hanna Capital Inc
Martin Marczika, 10401346806
Howard Hanna Capital Inc
Source: Global MLS,MLS#: 202417383
Facts & features
Interior
Bedrooms & bathrooms
- Bedrooms: 4
- Bathrooms: 3
- Full bathrooms: 2
- 1/2 bathrooms: 1
Primary bedroom
- Level: Second
Bedroom
- Level: Second
Bedroom
- Level: Second
Bedroom
- Level: Second
Primary bathroom
- Level: Second
Primary bathroom
- Level: Second
Half bathroom
- Level: First
Full bathroom
- Level: Second
Dining room
- Level: First
Family room
- Level: First
Kitchen
- Level: First
Living room
- Level: First
Sun room
- Level: First
Heating
- Forced Air, Natural Gas
Cooling
- Central Air
Appliances
- Included: Built-In Electric Oven, Cooktop, Dishwasher, Disposal, Gas Water Heater, Humidifier, Microwave, Refrigerator, Washer/Dryer
- Laundry: Laundry Room, Main Level
Features
- High Speed Internet, Ceiling Fan(s), Solid Surface Counters, Walk-In Closet(s), Built-in Features, Ceramic Tile Bath, Chair Rail, Crown Molding, Eat-in Kitchen
- Flooring: Carpet, Ceramic Tile, Hardwood
- Doors: Atrium Door
- Windows: Curtain Rods
- Basement: Full,Unfinished
- Number of fireplaces: 1
- Fireplace features: Family Room, Gas
Interior area
- Total structure area: 2,650
- Total interior livable area: 2,650 sqft
- Finished area above ground: 2,650
- Finished area below ground: 0
Property
Parking
- Total spaces: 4
- Parking features: Attached, Driveway
- Garage spaces: 2
- Has uncovered spaces: Yes
Features
- Patio & porch: Composite Deck, Patio
- Exterior features: Garden, Lighting
- Fencing: None
Lot
- Size: 0.42 Acres
- Features: Level, Sloped, Landscaped
Details
- Parcel number: 422400 41.17116
- Special conditions: Standard
Construction
Type & style
- Home type: SingleFamily
- Architectural style: Colonial
- Property subtype: Single Family Residence, Residential
Materials
- Brick, Vinyl Siding
- Roof: Asphalt
Condition
- New construction: No
- Year built: 1985
Utilities & green energy
- Sewer: Public Sewer
- Water: Public
- Utilities for property: Cable Available
Community & neighborhood
Security
- Security features: Smoke Detector(s), Carbon Monoxide Detector(s)
Location
- Region: Niskayuna
Price history
| Date | Event | Price |
|---|---|---|
| 7/16/2024 | Sold | $512,000+4.5%$193/sqft |
Source: | ||
| 5/21/2024 | Pending sale | $489,900$185/sqft |
Source: | ||
| 5/16/2024 | Listed for sale | $489,900+39.2%$185/sqft |
Source: | ||
| 11/22/2019 | Sold | $352,000-0.8%$133/sqft |
Source: | ||
| 9/18/2019 | Pending sale | $354,900$134/sqft |
Source: Berkshire Hathaway Blake #201923080 Report a problem | ||
Public tax history
| Year | Property taxes | Tax assessment |
|---|---|---|
| 2024 | -- | $360,000 |
| 2023 | -- | $360,000 |
| 2022 | -- | $360,000 |
Find assessor info on the county website
Neighborhood: 12309
Nearby schools
GreatSchools rating
- 7/10Rosendale SchoolGrades: K-5Distance: 0.9 mi
- 7/10Iroquois Middle SchoolGrades: 6-8Distance: 1 mi
- 9/10Niskayuna High SchoolGrades: 9-12Distance: 1.1 mi
Schools provided by the listing agent
- High: Niskayuna
Source: Global MLS. This data may not be complete. We recommend contacting the local school district to confirm school assignments for this home.
